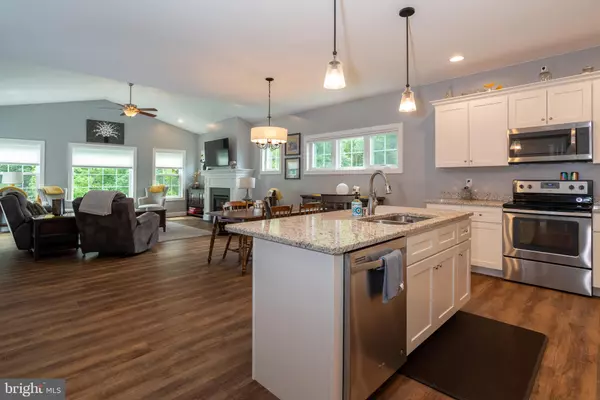For more information regarding the value of a property, please contact us for a free consultation.
Key Details
Sold Price $319,900
Property Type Single Family Home
Sub Type Twin/Semi-Detached
Listing Status Sold
Purchase Type For Sale
Square Footage 2,462 sqft
Price per Sqft $129
Subdivision The Meadows
MLS Listing ID PALA168644
Sold Date 12/11/20
Style Loft
Bedrooms 4
Full Baths 2
Half Baths 1
HOA Fees $66/qua
HOA Y/N Y
Abv Grd Liv Area 2,462
Originating Board BRIGHT
Year Built 2017
Annual Tax Amount $5,409
Tax Year 2020
Lot Size 7,841 Sqft
Acres 0.18
Lot Dimensions 0.00 x 0.00
Property Description
This immaculate home features an amazing open floor plan with high vaulted ceiling, gas fireplace, lots of windows and natural light! Beautiful oversized kitchen island with upgraded granite counters, and premium finishes throughout. First floor master suite with main floor laundry. A quiet office space is the perfect spot to work from home...or can be a useful 4th bedroom. 2nd floor offers a great loft area, 2 large bedrooms, and another full bathroom. Outside composite deck is perfect for taking in the sun and overlooks a good back yard. Large 2 car garage and walk out basement provide plenty of room for storage or can easily be finished for additional living space. Located conveniently along rt 283, just 10 minutes to Lancaster, 30 minutes to Harrisburg, and 30 minutes to York. HOA includes lawn/garden maintenance & snow removal! Property backs up to walking/bike path and is close to several township parks. Truly worry free living, come see this awesome house! Seller to include 1 year home warranty with acceptable offer.
Location
State PA
County Lancaster
Area Rapho Twp (10554)
Zoning RESIDENTIAL
Rooms
Basement Unfinished, Walkout Level
Main Level Bedrooms 2
Interior
Interior Features Breakfast Area, Floor Plan - Open, Family Room Off Kitchen, Combination Kitchen/Living, Kitchen - Island, Primary Bath(s), Pantry, Upgraded Countertops, Walk-in Closet(s)
Hot Water 60+ Gallon Tank, Electric
Heating Forced Air, Heat Pump(s)
Cooling Central A/C
Flooring Vinyl, Carpet
Fireplaces Number 1
Fireplaces Type Gas/Propane
Equipment Dishwasher, Disposal, ENERGY STAR Refrigerator
Fireplace Y
Appliance Dishwasher, Disposal, ENERGY STAR Refrigerator
Heat Source Natural Gas
Laundry Has Laundry, Main Floor
Exterior
Parking Features Garage - Front Entry
Garage Spaces 2.0
Water Access N
Roof Type Architectural Shingle
Accessibility None
Attached Garage 2
Total Parking Spaces 2
Garage Y
Building
Story 2
Sewer Public Sewer
Water Public
Architectural Style Loft
Level or Stories 2
Additional Building Above Grade, Below Grade
Structure Type 9'+ Ceilings
New Construction N
Schools
School District Manheim Central
Others
HOA Fee Include Lawn Maintenance,Snow Removal,Road Maintenance
Senior Community No
Tax ID 540-14917-0-0000
Ownership Fee Simple
SqFt Source Assessor
Acceptable Financing Cash, Conventional, FHA, USDA, VA
Listing Terms Cash, Conventional, FHA, USDA, VA
Financing Cash,Conventional,FHA,USDA,VA
Special Listing Condition Standard
Read Less Info
Want to know what your home might be worth? Contact us for a FREE valuation!

Our team is ready to help you sell your home for the highest possible price ASAP

Bought with Monica Miller • Realty ONE Group Unlimited
GET MORE INFORMATION





