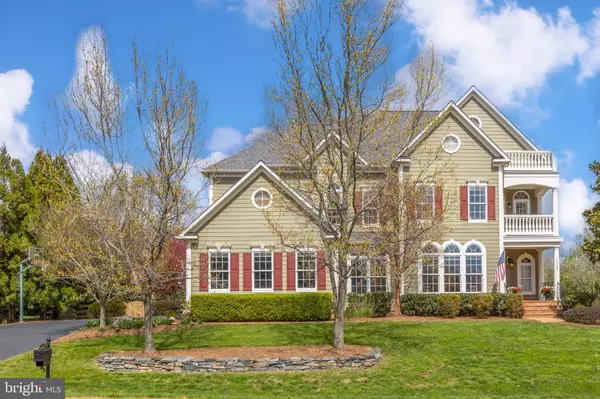For more information regarding the value of a property, please contact us for a free consultation.
Key Details
Sold Price $912,000
Property Type Single Family Home
Sub Type Detached
Listing Status Sold
Purchase Type For Sale
Square Footage 6,816 sqft
Price per Sqft $133
Subdivision Raspberry Falls
MLS Listing ID VALO402980
Sold Date 06/29/20
Style Craftsman,Colonial
Bedrooms 5
Full Baths 5
Half Baths 1
HOA Fees $205/mo
HOA Y/N Y
Abv Grd Liv Area 4,816
Originating Board BRIGHT
Year Built 2003
Annual Tax Amount $8,279
Tax Year 2020
Lot Size 1.010 Acres
Acres 1.01
Property Description
Live well, discover and claim your space! Style, design and functionality are woven together in this remodeled Van Metre Hemingway Model perfectly sited on 1 acre. Beautiful front entry, covered balcony, screened in porch, expansive deck, fenced-in yard and lush landscape set the stage for superior indoor and outdoor living. The upper level boasts 5 bedrooms including a master bedroom suite, sitting room with access to a covered balcony and 4 remodeled full baths. The main level offers high ceilings, 2 private offices, living room, dining room, open kitchen and large breakfast area with wall of windows overlooking the private backyard. Relax in the family room and enjoy the wood burning stone fireplace or read a book on the covered porch. The lower level was designed to maximize activities and entertaining options with dedicated art and craft room, exercise room, game room, wetbar, bonus room and 5th remodeled bath. You will love living so close to the community swimming pool, tennis courts and golf club house. Residents enjoy convenient access to the Town of Leesburg, White's Ferry Potomac River Crossing into Maryland, regional parks and trails, wineries, breweries, farm markets, historic sites and beautiful open space which is hard to find!
Location
State VA
County Loudoun
Zoning 03
Rooms
Other Rooms Living Room, Dining Room, Primary Bedroom, Bedroom 2, Bedroom 3, Bedroom 4, Kitchen, Game Room, Family Room, Foyer, Breakfast Room, Study, Exercise Room, Mud Room, Recreation Room, Workshop, Bathroom 2, Bathroom 3, Bonus Room, Hobby Room, Primary Bathroom, Full Bath
Basement Walkout Stairs, Connecting Stairway, Fully Finished, Outside Entrance, Interior Access, Rear Entrance
Interior
Interior Features Bar, Breakfast Area, Built-Ins, Butlers Pantry, Carpet, Ceiling Fan(s), Chair Railings, Crown Moldings, Curved Staircase, Dining Area, Family Room Off Kitchen, Floor Plan - Open, Formal/Separate Dining Room, Kitchen - Eat-In, Kitchen - Gourmet, Kitchen - Island, Kitchen - Table Space, Primary Bath(s), Pantry, Recessed Lighting, Soaking Tub, Upgraded Countertops, Wainscotting, Walk-in Closet(s), Water Treat System, Wet/Dry Bar, Window Treatments, Wood Floors
Hot Water 60+ Gallon Tank
Heating Central, Humidifier, Zoned
Cooling Central A/C, Ceiling Fan(s), Zoned
Flooring Hardwood, Wood, Carpet, Ceramic Tile
Fireplaces Number 2
Fireplaces Type Mantel(s), Wood, Stone
Equipment Built-In Microwave, Cooktop, Dishwasher, Disposal, Dryer, Microwave, Oven - Wall, Oven - Double, Refrigerator, Stainless Steel Appliances, Washer, Water Heater
Fireplace Y
Window Features Atrium,Transom
Appliance Built-In Microwave, Cooktop, Dishwasher, Disposal, Dryer, Microwave, Oven - Wall, Oven - Double, Refrigerator, Stainless Steel Appliances, Washer, Water Heater
Heat Source Propane - Owned
Exterior
Exterior Feature Balcony, Deck(s), Enclosed, Patio(s), Porch(es), Screened, Brick, Roof
Garage Additional Storage Area, Garage - Side Entry, Garage Door Opener, Inside Access, Oversized
Garage Spaces 9.0
Fence Rear, Split Rail
Utilities Available Under Ground
Amenities Available Common Grounds, Golf Course Membership Available, Pool - Outdoor, Gift Shop, Club House, Golf Club, Golf Course, Swimming Pool, Tennis Courts
Waterfront N
Water Access N
View Golf Course, Garden/Lawn, Panoramic, Scenic Vista
Roof Type Shingle
Street Surface Black Top,Approved,Paved
Accessibility Doors - Lever Handle(s)
Porch Balcony, Deck(s), Enclosed, Patio(s), Porch(es), Screened, Brick, Roof
Road Frontage State
Attached Garage 3
Total Parking Spaces 9
Garage Y
Building
Lot Description Backs - Open Common Area, Cleared, Cul-de-sac, Front Yard, Landscaping, No Thru Street, Open, Premium, Private, Rear Yard, SideYard(s), Level
Story 3
Foundation Slab
Sewer Public Sewer
Water Public, Community
Architectural Style Craftsman, Colonial
Level or Stories 3
Additional Building Above Grade, Below Grade
Structure Type 2 Story Ceilings,9'+ Ceilings,Dry Wall,High,Tray Ceilings,Vaulted Ceilings
New Construction N
Schools
School District Loudoun County Public Schools
Others
HOA Fee Include Common Area Maintenance,Management,Pool(s),Reserve Funds,Trash,Snow Removal
Senior Community No
Tax ID 226107886000
Ownership Fee Simple
SqFt Source Assessor
Acceptable Financing Negotiable
Horse Property N
Listing Terms Negotiable
Financing Negotiable
Special Listing Condition Standard
Read Less Info
Want to know what your home might be worth? Contact us for a FREE valuation!

Our team is ready to help you sell your home for the highest possible price ASAP

Bought with Balinda Sphar • Century 21 Redwood Realty
GET MORE INFORMATION





