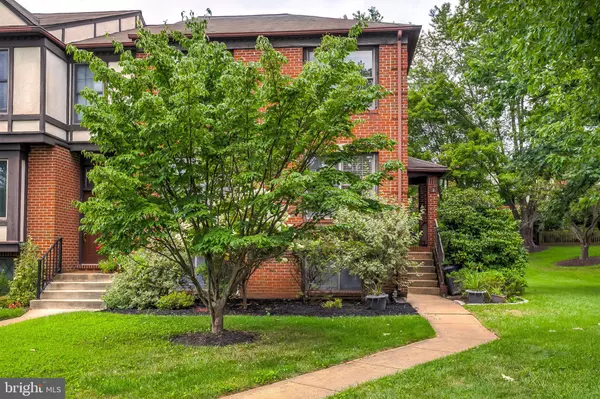For more information regarding the value of a property, please contact us for a free consultation.
Key Details
Sold Price $345,000
Property Type Townhouse
Sub Type End of Row/Townhouse
Listing Status Sold
Purchase Type For Sale
Square Footage 2,262 sqft
Price per Sqft $152
Subdivision Copperfield At Five Frm
MLS Listing ID MDBC499316
Sold Date 09/21/20
Style Tudor
Bedrooms 4
Full Baths 2
Half Baths 2
HOA Fees $50/mo
HOA Y/N Y
Abv Grd Liv Area 1,822
Originating Board BRIGHT
Year Built 1985
Annual Tax Amount $4,505
Tax Year 2019
Lot Size 6,101 Sqft
Acres 0.14
Property Description
ONE OF COPPERFIELD'S FINEST END OF GROUP! FRESHLY PAINTED THROUGHOUT! HARDWOOD FLOORS ON MAIN LEVEL, UPDATED FARMHOUSE STYLE POWDER RM ON MAIN LEVEL, HUGE LIVING ROOM WITH HARDWOODS, DINING ROOM WITH HARDWOODS & SLIDING GLASS DOOR TO NEW DECKING! EAT IN KITCHEN WITH NEWER STAINLESS STEEL APPLIANCES. HUGE MASTER BEDROOM SUITE WITH UPDATED MASTER BATH & WALK-IN CLOSET. NEW CARPET ON STAIRS, UPPER LEVEL BAMBOO FLOORS FINISHED LOWER LEVEL WITH NEWER CARPET, CERAMIC TILE, 4TH BEDROOM OR OFFICE, HALF BATH, LAUNDRY ROOM, FINISHED LIVING AREA WITH A WOOD BURNING FIREPLACE, A WET BAR WITH A FRIG & QUARTZ COUNTER TOP, AND SLIDING GLASS DOORS TO EXTERIOR WITH A FENCED LEVEL YARD. DON'T MISS OUT! PLEASE ADHERE TO CDC GUIDELINES & WEAR MASKS; ONLY 3 PEOPLE IN YOUR PARTY. HOA PAID ON A QUARTERLY BASIS ($150/QTR)
Location
State MD
County Baltimore
Zoning RESIDENTIAL
Rooms
Other Rooms Living Room, Dining Room, Primary Bedroom, Bedroom 2, Bedroom 3, Bedroom 4, Kitchen, Family Room, Foyer, Bathroom 2, Primary Bathroom, Half Bath
Basement Fully Finished, Sump Pump, Walkout Level, Windows, Outside Entrance, Walkout Stairs
Interior
Interior Features Floor Plan - Traditional, Kitchen - Eat-In, Kitchen - Table Space, Wood Floors
Hot Water Electric
Heating Heat Pump(s)
Cooling Central A/C
Fireplaces Number 1
Fireplaces Type Corner
Equipment Built-In Microwave, Dishwasher, Disposal, Dryer, Oven/Range - Electric, Refrigerator, Stainless Steel Appliances, Washer
Fireplace Y
Appliance Built-In Microwave, Dishwasher, Disposal, Dryer, Oven/Range - Electric, Refrigerator, Stainless Steel Appliances, Washer
Heat Source Electric
Laundry Basement
Exterior
Fence Fully
Amenities Available None, Common Grounds
Waterfront N
Water Access N
Accessibility None
Garage N
Building
Lot Description Corner, Rear Yard
Story 3
Sewer Public Sewer
Water Public
Architectural Style Tudor
Level or Stories 3
Additional Building Above Grade, Below Grade
New Construction N
Schools
Elementary Schools Pinewood
Middle Schools Ridgely
High Schools Dulaney
School District Baltimore County Public Schools
Others
HOA Fee Include Common Area Maintenance,Management,Reserve Funds,Road Maintenance
Senior Community No
Tax ID 04081900009819
Ownership Fee Simple
SqFt Source Assessor
Security Features Smoke Detector
Horse Property N
Special Listing Condition Standard
Read Less Info
Want to know what your home might be worth? Contact us for a FREE valuation!

Our team is ready to help you sell your home for the highest possible price ASAP

Bought with Louis Chirgott • Keller Williams Legacy Central
GET MORE INFORMATION





