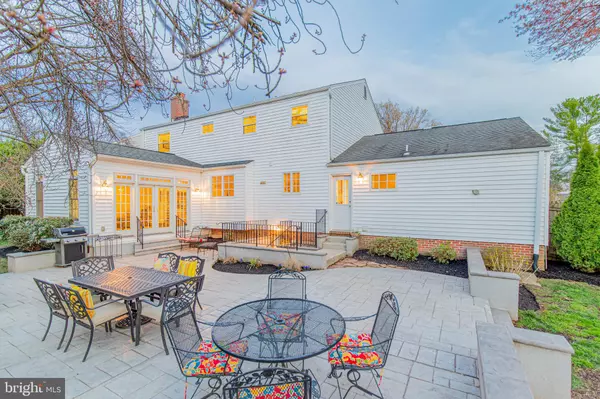For more information regarding the value of a property, please contact us for a free consultation.
Key Details
Sold Price $890,000
Property Type Single Family Home
Sub Type Detached
Listing Status Sold
Purchase Type For Sale
Square Footage 3,192 sqft
Price per Sqft $278
Subdivision Bedfordshire
MLS Listing ID MDMC702052
Sold Date 06/05/20
Style Colonial
Bedrooms 4
Full Baths 3
Half Baths 1
HOA Y/N N
Abv Grd Liv Area 2,492
Originating Board BRIGHT
Year Built 1972
Annual Tax Amount $9,378
Tax Year 2019
Lot Size 0.344 Acres
Acres 0.34
Property Description
VIRTUAL 3-D MATTERPORT IS AVAILABLE! CLICK THE CAMERA ICON ON LISTING. Property is only available for showing on an agent tour. Open house is virtual only! ---- This classic Colonial in Potomac s Highly sought after Winston Churchill School District and Bedfordshire neighborhood is sure to cross off everything on your wish list! Stepping inside, you re flanked by a formal living room featuring built-ins and a dedicated dining room. A comfortable family room with an impressive raised hearth fireplace offers a step-down into a palatial sunroom addition with cathedral ceilings and endless natural light plus french door access to an expansive backyard patio. Nearby, a gorgeous gourmet-inspired kitchen boasts updated stainless steel appliances, stone countertops and handsome cabinetry with glass inserts. A convenient laundry room with additional pantry space rounds out the first level. Upstairs, the master s retreat showcases a luxe ensuite bath with intricate tile work, spa-worthy shower, and double vanity. Three additional bedrooms with ample space share a modern full bath. The finished lower level is the ultimate hang out spot with a wet bar, wine fridge, radiant floor, recessed lighting, and full bath. Owner-owned Solar Panels that result in very low PEPCO bills. A few short minutes to recreational activities at Watts Branch Park and charming conveniences at Potomac Village, this home is a must-see!
Location
State MD
County Montgomery
Zoning R200
Direction Southwest
Rooms
Other Rooms Primary Bedroom, Bedroom 2, Bedroom 4, Bathroom 1, Bathroom 2, Bathroom 3
Basement Partially Finished, Sump Pump, Shelving, Outside Entrance, Connecting Stairway, Walkout Stairs
Interior
Interior Features Bar, Formal/Separate Dining Room, Family Room Off Kitchen, Ceiling Fan(s), Recessed Lighting, Wet/Dry Bar, Wood Floors, Wood Stove
Hot Water Natural Gas
Heating Forced Air
Cooling Central A/C
Flooring Hardwood, Ceramic Tile
Fireplaces Number 1
Equipment Built-In Microwave, Dishwasher, Disposal, Dryer - Electric, Exhaust Fan, Oven/Range - Gas, Stainless Steel Appliances, Water Heater, Washer
Appliance Built-In Microwave, Dishwasher, Disposal, Dryer - Electric, Exhaust Fan, Oven/Range - Gas, Stainless Steel Appliances, Water Heater, Washer
Heat Source Natural Gas
Laundry Main Floor
Exterior
Garage Garage Door Opener
Garage Spaces 2.0
Utilities Available Cable TV, Natural Gas Available, Phone, Other, Electric Available
Waterfront N
Water Access N
Roof Type Architectural Shingle
Accessibility None
Attached Garage 2
Total Parking Spaces 2
Garage Y
Building
Story 3+
Sewer Public Sewer
Water Public
Architectural Style Colonial
Level or Stories 3+
Additional Building Above Grade, Below Grade
New Construction N
Schools
Elementary Schools Wayside
Middle Schools Herbert Hoover
High Schools Winston Churchill
School District Montgomery County Public Schools
Others
Senior Community No
Tax ID 161000901048
Ownership Fee Simple
SqFt Source Estimated
Acceptable Financing Cash, Exchange, Conventional, FHA, VA
Listing Terms Cash, Exchange, Conventional, FHA, VA
Financing Cash,Exchange,Conventional,FHA,VA
Special Listing Condition Standard
Read Less Info
Want to know what your home might be worth? Contact us for a FREE valuation!

Our team is ready to help you sell your home for the highest possible price ASAP

Bought with Richard Lee • Best Home Realty
GET MORE INFORMATION





