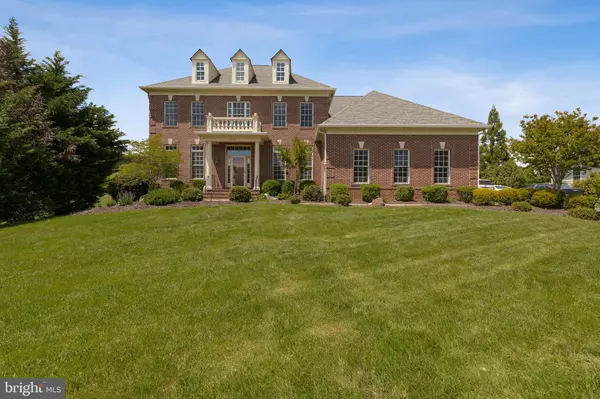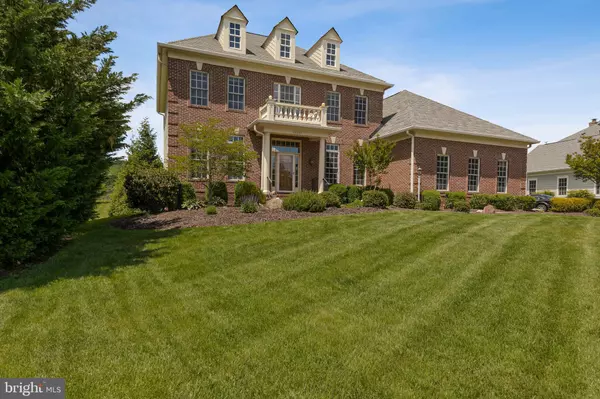For more information regarding the value of a property, please contact us for a free consultation.
Key Details
Sold Price $1,100,000
Property Type Single Family Home
Sub Type Detached
Listing Status Sold
Purchase Type For Sale
Square Footage 6,126 sqft
Price per Sqft $179
Subdivision Raspberry Falls
MLS Listing ID VALO438326
Sold Date 06/28/21
Style Colonial
Bedrooms 5
Full Baths 4
Half Baths 1
HOA Fees $212/mo
HOA Y/N Y
Abv Grd Liv Area 3,980
Originating Board BRIGHT
Year Built 2005
Annual Tax Amount $8,415
Tax Year 2021
Lot Size 0.770 Acres
Acres 0.77
Property Description
Welcome to this remarkable, brick colonial home located in sought after Raspberry Falls. This move-in ready 5 bed, 4.5 bath home sits across 6,126 finished sq ft. The well-landscaped front yard and inviting front porch is a great introduction to the rest of the property. Step inside the welcoming double-height foyer boasting lovely chandeliers and striking curved staircase. The main level offers wonderful features such as shadow box molding, chair railings, and crown molding adding style and elegance to this already beautiful home. The main level is an open layout and features a lovely mix of hardwood and ceramic tile flooring and large windows around the home welcome natural light. Immediately to the right is a spacious dining room that opens up to the chefs dream kitchen. The chefs delight is truly a gem, offering recessed lighting, granite countertops, stainless steel appliances, charming tile backsplash, a center island, and tons of solid wood cabinets for storage. The adjacent butlers pantry mirrors the kitchen deco. Flowing seamlessly from the kitchen area is the breakfast room that opens up to the bright and stunning sunroom with wall-to-wall windows and french doors accessing the backyard. The formal living room adjacent to the foyer is equally spacious and well-lit. Off this area is a substantial office with recessed lighting and great views. The family room is a perfect entertainment area that shows off a charming fireplace with a mantle giving that warm and cozy feel. An easy access laundry room and a convenient half bath finish off this level. Upstairs, there are four well lit and airy bedrooms including the primary bedroom. The owners suite is extra large and boasts a bonus sitting area that opens up to the expansive rear deck overlooking the Golf course and Selma Estate. It also features a grand ensuite bath and huge walk-in closet. The ensuite bath is luxuriously loaded with extra large soaking tub, dual sink vanity, and a glass door shower. The second large bedroom features a ceiling fan and an ensuite bath of its own! There is a jack and jill bath that connects the third and fourth bedroom. Don't miss a great view of the gracious foyer from your second level lofted space. The finished basement is impressively massive! It is fully carpeted with recessed lighting throughout. The basement has it all - entertainment, relaxation, and recreation! There is a separate media room/theater, a space for an indoor gym, and even a separate utility and storage room. The 5th bedroom is found on this level, it offers privacy from the other living spaces, is well lit, and has a large closet space. The basement offers a comfortable full bath for convenience. You cant beat the endless outdoor activities offered by this property! Fun family activities, a lavish barbeque party, games, gardening and so much more! The outdoor space has it all! The double size lower deck is great for unwinding and a perfect spot for morning coffee. The patio with a fire pit is great for backyard camping and overnight gatherings. Parking is made easy with your extra large driveway that can fit 6 cars, and additionally, you have a 3 car garage. Being part of this friendly and supportive community you will enjoy different amenities such as a pool and tennis court. Live just 5 mins from Leesburg and dozens of local breweries and wineries.Hurry! Schedule an appointment today!
Location
State VA
County Loudoun
Zoning 03
Rooms
Other Rooms Living Room, Dining Room, Primary Bedroom, Bedroom 2, Bedroom 3, Bedroom 4, Kitchen, Family Room, Basement, Foyer, Bedroom 1, Sun/Florida Room, Laundry, Mud Room, Office, Storage Room, Utility Room, Primary Bathroom, Full Bath, Half Bath
Basement Fully Finished
Interior
Interior Features Attic/House Fan, Ceiling Fan(s), Chair Railings, Crown Moldings, Double/Dual Staircase, Recessed Lighting, Sprinkler System, Upgraded Countertops, Walk-in Closet(s), Wet/Dry Bar, Window Treatments
Hot Water 60+ Gallon Tank
Heating Forced Air
Cooling Ceiling Fan(s), Central A/C
Fireplaces Number 1
Fireplaces Type Gas/Propane
Fireplace Y
Heat Source Natural Gas
Laundry Main Floor
Exterior
Exterior Feature Deck(s), Brick, Patio(s)
Garage Garage - Side Entry, Garage Door Opener, Inside Access
Garage Spaces 9.0
Amenities Available Tennis Courts
Waterfront N
Water Access N
Accessibility None
Porch Deck(s), Brick, Patio(s)
Attached Garage 3
Total Parking Spaces 9
Garage Y
Building
Lot Description Landscaping, No Thru Street, Front Yard, Rear Yard, Other
Story 3
Sewer Public Sewer
Water Public
Architectural Style Colonial
Level or Stories 3
Additional Building Above Grade, Below Grade
New Construction N
Schools
School District Loudoun County Public Schools
Others
HOA Fee Include Pool(s),Sewer,Trash,Snow Removal
Senior Community No
Tax ID 226299885000
Ownership Fee Simple
SqFt Source Assessor
Security Features 24 hour security,Carbon Monoxide Detector(s),Fire Detection System,Monitored,Motion Detectors,Security System,Smoke Detector
Special Listing Condition Standard
Read Less Info
Want to know what your home might be worth? Contact us for a FREE valuation!

Our team is ready to help you sell your home for the highest possible price ASAP

Bought with Christopher Paul Loizou • Samson Properties
GET MORE INFORMATION





