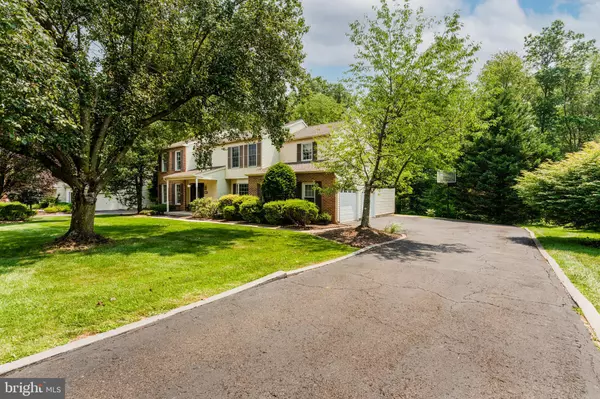For more information regarding the value of a property, please contact us for a free consultation.
Key Details
Sold Price $710,000
Property Type Single Family Home
Sub Type Detached
Listing Status Sold
Purchase Type For Sale
Square Footage 3,621 sqft
Price per Sqft $196
Subdivision Dublin Chase
MLS Listing ID PAMC2003156
Sold Date 09/27/21
Style Colonial
Bedrooms 4
Full Baths 2
Half Baths 1
HOA Y/N N
Abv Grd Liv Area 2,981
Originating Board BRIGHT
Year Built 1986
Annual Tax Amount $13,442
Tax Year 2021
Lot Size 0.355 Acres
Acres 0.36
Lot Dimensions 100.00 x 154.00
Property Description
WOW! Absolutely gorgeous home in much sought after Dublin Chase in Upper Dublin Township! This extremely well maintained 4 bedrooms, 2.5 bath traditional home in best location in neighborhood, one block away from township walking trail. Enter elegant brick front colonial into large two story foyer with turned staircase. All beautiful hardwood floors in almost every room on 1st and 2nd floor. Large living room and dining room with hardwood floors, crown molding and chair rails, with dining room boasting a large picture window. Amazing newer kitchen has an abundance of beautiful cherry kitchen cabinets, gorgeous granite countertops, lovely tile floors and large island with pendant lights above. Kitchen leads to warm, cozy family room with floor to ceiling brick, gas burning fireplace as the focal point. On both sides of fireplace are beautiful built-ins. Family room leads to oversized rear deck overlooking beautiful township woods. On the first floor is a separate office that could also be a fifth, 1st floor bedroom. There is a stunning, cathedral ceiling sun room with an abundance of Anderson windows and doors as well as a tiled floor and an additional 225 square feet of heated living space. Last, there is a large laundry room, powder room and entrance to side entry oversized 2 car garage. Follow turned staircase to 4 bedrooms all with hardwood flooring as well. Extremely large main bedroom has a separate sitting/office area, large walk-in closet and dressing area with sink leading to main bathroom with vaulted ceiling with skylight, new oversized tiled shower with multi shower head system, jetted tub and another sink area. Second floor has three large size bedrooms with double closets. Hall bath has large tiled shower and double sink. Lower level has a partial finished basement (adding another 640 sq feet of finished space) with a large great/game room as well as a gym area. Unfinished part of basement houses all utilities. Other amenities include; new roof, gutter and downspouts (2018), new central air and furnace all replaced in 2018 (with 10 year warranty on parts, compressor, furnace labor from Payne). Master bath was remodeled in 2018, new garage doors installed in 2017. Freshly painted throughout in last few months. This home comes with a garden irrigation system, beautiful front and rear yard that backs up to township woods, very close to township trail that leads to dog park, and walkable to amazing Mondauk Park, with a 1 mile walking/running trail, playground and township fields. This amazing home is close to shopping, transportation, highways and downtown quaint downtown Ambler with incredible restaurants, theater, and boutique shops. Enjoy and truly, a pleasure to show!
Location
State PA
County Montgomery
Area Upper Dublin Twp (10654)
Zoning RES
Rooms
Other Rooms Living Room, Dining Room, Primary Bedroom, Sitting Room, Bedroom 2, Bedroom 3, Bedroom 4, Kitchen, Family Room, Foyer, Sun/Florida Room, Exercise Room, Great Room, Laundry, Office, Storage Room, Bathroom 2, Bathroom 3, Primary Bathroom
Basement Full, Partially Finished
Interior
Interior Features Breakfast Area, Built-Ins, Ceiling Fan(s), Family Room Off Kitchen, Floor Plan - Traditional, Kitchen - Eat-In, Kitchen - Island, Pantry, Primary Bath(s), Stall Shower, Tub Shower, Upgraded Countertops, Walk-in Closet(s), WhirlPool/HotTub, Wood Floors, Window Treatments, Skylight(s)
Hot Water Natural Gas
Heating Forced Air
Cooling Central A/C
Fireplaces Number 1
Fireplaces Type Gas/Propane, Brick
Equipment Disposal, Stainless Steel Appliances
Fireplace Y
Appliance Disposal, Stainless Steel Appliances
Heat Source Natural Gas
Laundry Main Floor
Exterior
Parking Features Garage - Side Entry, Oversized
Garage Spaces 2.0
Water Access N
Accessibility None
Attached Garage 2
Total Parking Spaces 2
Garage Y
Building
Lot Description Backs to Trees
Story 2
Sewer Public Sewer
Water Public
Architectural Style Colonial
Level or Stories 2
Additional Building Above Grade, Below Grade
New Construction N
Schools
Elementary Schools Fort Washington
Middle Schools Sandy Run
High Schools Upper Dublin
School District Upper Dublin
Others
Senior Community No
Tax ID 54-00-01768-806
Ownership Fee Simple
SqFt Source Assessor
Special Listing Condition Standard
Read Less Info
Want to know what your home might be worth? Contact us for a FREE valuation!

Our team is ready to help you sell your home for the highest possible price ASAP

Bought with Lauren Tedesco • Keller Williams Real Estate-Blue Bell




