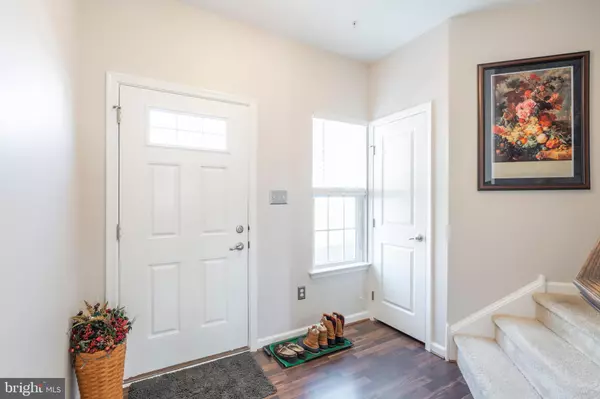For more information regarding the value of a property, please contact us for a free consultation.
Key Details
Sold Price $300,000
Property Type Townhouse
Sub Type Interior Row/Townhouse
Listing Status Sold
Purchase Type For Sale
Square Footage 2,988 sqft
Price per Sqft $100
Subdivision Coddington View
MLS Listing ID PAMC2000136
Sold Date 05/06/21
Style Traditional
Bedrooms 3
Full Baths 3
Half Baths 1
HOA Fees $58/mo
HOA Y/N Y
Abv Grd Liv Area 2,382
Originating Board BRIGHT
Year Built 2016
Annual Tax Amount $5,736
Tax Year 2020
Lot Size 2,671 Sqft
Acres 0.06
Lot Dimensions 22.00 x 0.00
Property Description
Multiple offers received. Being reviewed Sunday at 4pm.. Stunning and spacious townhome in Coddington View now for sale! 3 bedrooms, 3.5 baths plus a full finished walkout basement with tons of storage and daylight window! Walking into the home, you will be drawn into the open floor plan of kitchen, dining and family room area. TONS of sunlight with windows lining the back of the home. Upgraded granite countertops, stainless steel appliances and huge center island are definitely the hub of the space. Step out the back door onto the trex deck with steps that lead down on the lower level grass area. This property backs to open space and woods so you are truly separate from the neighboring homes behind. New concrete pad under the deck connects to the basement sliding door. Upstairs, you will love the bedroom sizes..so spacious for a townhome! AND walk in closets in all bedrooms! Full hall bath and owner's bath with upgrades galore! Home is only 5 years old so you can still enjoy the carefree living of new construction. Basement offers a full bathroom with tub and shower and additional storage space off the finished living area, and upgraded recessed lighting. Some added extras - blinds on all windows; seller is including washer, dryer and refrigerator and the nest and security system stay with property. You will love this community with easy and quick access to Routes 100 and 422. Playgrounds and tot lots and tons of added parking in this part of the community. Showings start Thursday 3/18.
Location
State PA
County Montgomery
Area Upper Pottsgrove Twp (10660)
Zoning RESIDENTIAL
Rooms
Other Rooms Living Room, Primary Bedroom, Bedroom 2, Bedroom 3, Kitchen, Family Room
Basement Full, Daylight, Full, Fully Finished, Heated, Interior Access, Outside Entrance, Walkout Level, Windows
Interior
Interior Features Butlers Pantry, Kitchen - Eat-In, Kitchen - Island, Sprinkler System, Stall Shower, Carpet, Ceiling Fan(s), Chair Railings, Combination Dining/Living, Crown Moldings, Dining Area, Family Room Off Kitchen, Floor Plan - Open, Kitchen - Gourmet, Pantry, Recessed Lighting, Soaking Tub, Upgraded Countertops, Walk-in Closet(s)
Hot Water Electric
Heating Energy Star Heating System
Cooling Central A/C
Flooring Carpet, Hardwood
Equipment Built-In Microwave, Dishwasher, Energy Efficient Appliances, Oven - Self Cleaning, Refrigerator, Oven/Range - Gas
Fireplace N
Appliance Built-In Microwave, Dishwasher, Energy Efficient Appliances, Oven - Self Cleaning, Refrigerator, Oven/Range - Gas
Heat Source Natural Gas
Laundry Upper Floor
Exterior
Parking Features Additional Storage Area, Covered Parking, Garage Door Opener
Garage Spaces 2.0
Amenities Available Tot Lots/Playground
Water Access N
View Garden/Lawn, Trees/Woods
Accessibility Level Entry - Main
Attached Garage 1
Total Parking Spaces 2
Garage Y
Building
Story 3
Sewer Public Sewer
Water Public
Architectural Style Traditional
Level or Stories 3
Additional Building Above Grade, Below Grade
New Construction N
Schools
Middle Schools Pottsgrove
High Schools Pottsgrove Senior
School District Pottsgrove
Others
HOA Fee Include Common Area Maintenance,Lawn Maintenance,Trash
Senior Community No
Tax ID 60-00-02596-863
Ownership Fee Simple
SqFt Source Assessor
Acceptable Financing Cash, Conventional, FHA
Listing Terms Cash, Conventional, FHA
Financing Cash,Conventional,FHA
Special Listing Condition Standard
Read Less Info
Want to know what your home might be worth? Contact us for a FREE valuation!

Our team is ready to help you sell your home for the highest possible price ASAP

Bought with Timothy E Bostwick • Keller Williams Real Estate-Blue Bell
GET MORE INFORMATION





