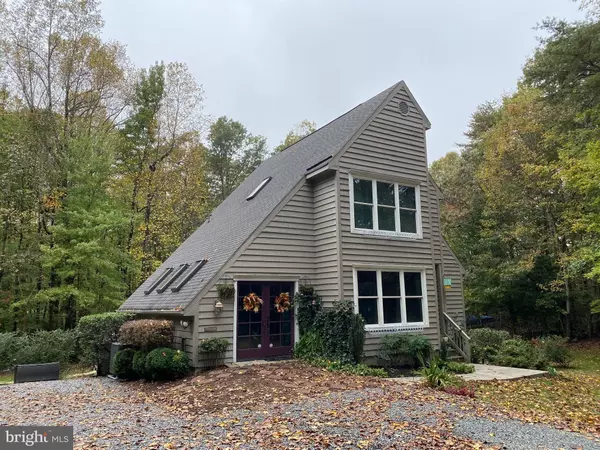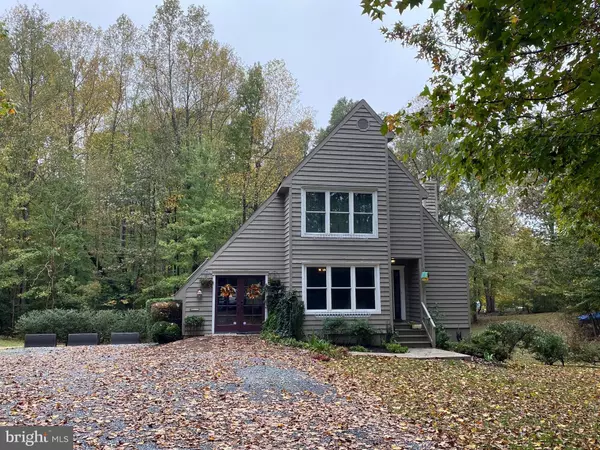For more information regarding the value of a property, please contact us for a free consultation.
Key Details
Sold Price $405,000
Property Type Single Family Home
Sub Type Detached
Listing Status Sold
Purchase Type For Sale
Square Footage 2,836 sqft
Price per Sqft $142
Subdivision None Available
MLS Listing ID MDCA179466
Sold Date 12/15/20
Style Contemporary
Bedrooms 3
Full Baths 3
Half Baths 1
HOA Y/N N
Abv Grd Liv Area 1,836
Originating Board BRIGHT
Year Built 2001
Annual Tax Amount $3,383
Tax Year 2020
Lot Size 4.860 Acres
Acres 4.86
Property Description
Custom built contemporary style home with unique architectural design. Main level has an open floor plan & plenty of windows overlooking private back yard. Newly renovated kitchen w/ farm sink, bar sink, glass backsplash, Quartzite counters, Clique cabinets as featured on HG TV! Sunroom , breakfast room, deck. Custom variable widths, ash hardwood flooring thru out 1st & 2nd level ( except sunroom). Garage was converted to finished space which is currently used as a home office that has high speed comcast internet! Second level has 2 bedrooms and 1 bath. Full finished walk out basement with 3rd full bath, game room, family room,& rough in for wet bar. Entire basement has 2" (XPS) Extruded Polystyrene Foam on all interior walls, rim joists & 3/4 " on subfloor. Heat pump has gas back up, damper system with 3 zones aprox 3 years old. Upgraded fixtures are custom & Potterybarn. All windows & skylights have been ceramic tinted( except sunroom). Shows well & ready for new buyers!!! Property consists of 3 parcels. ( conservation open space) 9545 HG Trueman Road 1.0 acre 9547 HG Trueman Road .67 acre (29,396 square feet) 145 Pesaetan Lane 3.19 acre For a total of 4.86 acres House is in the middle of a professional exterior staining, caulking and so forth as weather permits.
Location
State MD
County Calvert
Zoning RUR
Rooms
Basement Fully Finished, Improved, Rear Entrance, Walkout Level, Windows
Main Level Bedrooms 1
Interior
Interior Features Combination Kitchen/Dining, Combination Kitchen/Living, Skylight(s), Recessed Lighting, Upgraded Countertops, Wood Floors
Hot Water Electric
Heating Heat Pump(s), Heat Pump - Gas BackUp, Zoned
Cooling Central A/C, Heat Pump(s), Zoned
Flooring Ceramic Tile, Hardwood
Fireplaces Number 1
Fireplaces Type Gas/Propane
Equipment Built-In Microwave, Dishwasher, Dryer, Icemaker, Refrigerator, Oven/Range - Electric
Fireplace Y
Window Features Low-E,Screens,Skylights
Appliance Built-In Microwave, Dishwasher, Dryer, Icemaker, Refrigerator, Oven/Range - Electric
Heat Source Electric, Propane - Owned
Exterior
Garage Spaces 6.0
Waterfront N
Water Access N
Roof Type Architectural Shingle
Accessibility None
Total Parking Spaces 6
Garage N
Building
Lot Description Additional Lot(s), Backs to Trees
Story 3
Sewer Septic = # of BR
Water Well
Architectural Style Contemporary
Level or Stories 3
Additional Building Above Grade, Below Grade
Structure Type 2 Story Ceilings,9'+ Ceilings,Cathedral Ceilings,Vaulted Ceilings,Wood Ceilings
New Construction N
Schools
School District Calvert County Public Schools
Others
Senior Community No
Tax ID 0501236180
Ownership Fee Simple
SqFt Source Estimated
Special Listing Condition Standard
Read Less Info
Want to know what your home might be worth? Contact us for a FREE valuation!

Our team is ready to help you sell your home for the highest possible price ASAP

Bought with Juan A Aranda • CENTURY 21 New Millennium
GET MORE INFORMATION





