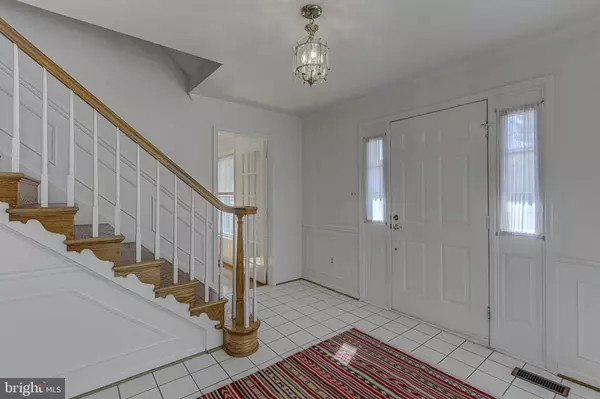For more information regarding the value of a property, please contact us for a free consultation.
Key Details
Sold Price $900,000
Property Type Single Family Home
Sub Type Detached
Listing Status Sold
Purchase Type For Sale
Square Footage 3,810 sqft
Price per Sqft $236
Subdivision Bedfordshire
MLS Listing ID MDMC691062
Sold Date 06/02/20
Style Dutch,Colonial
Bedrooms 4
Full Baths 4
Half Baths 1
HOA Fees $59/qua
HOA Y/N Y
Abv Grd Liv Area 3,048
Originating Board BRIGHT
Year Built 1988
Annual Tax Amount $10,251
Tax Year 2020
Lot Size 10,584 Sqft
Acres 0.24
Property Description
NEW PRICE: Beautiful Dutch colonial in a quiet cul-de-sac, 4,500 sqft of finished space, 4 bedrooms, 4.5 baths, built by award-winner Mitchell & Best, and located in the very desirable community of Fallswick in Bedfordshire and prestigious Churchill school district. This house stands out in the neighborhood with its unique flagstone facade and slated 50yr roof! Gleaming hardwood floors on all three levels!!! The light-filled house has a fabulous floor plan for living and entertaining, large eat-in kitchen w/tile floors, granite counter tops, beautiful family room with wood burning flagstone fireplace. Large adjacent sun room with bright garden view and its own heating/cooling unit. Deck updated with TREX. Finished lower level with full bath and wet bar offers space for entertainment, exercise, and plenty of storage. Large 2 car attached garage with additional storage space! Walk to Potomac community center, Eldwick Swim & Tennis Club, and close to Falls Road Golf Course, Potomac Village, 495 & 270.
Location
State MD
County Montgomery
Zoning R200
Direction South
Rooms
Other Rooms Living Room, Dining Room, Primary Bedroom, Bedroom 2, Bedroom 3, Kitchen, Family Room, Bedroom 1, Sun/Florida Room, Exercise Room, Mud Room, Office, Bathroom 1, Bathroom 2, Hobby Room, Primary Bathroom, Half Bath
Basement Other
Interior
Interior Features Breakfast Area, Floor Plan - Traditional, Kitchen - Eat-In, Primary Bath(s), Upgraded Countertops, Wet/Dry Bar, Wood Floors
Hot Water Electric
Heating Forced Air
Cooling Central A/C, Wall Unit
Flooring Hardwood, Ceramic Tile
Fireplaces Number 1
Equipment Built-In Microwave, Built-In Range, Cooktop, Dishwasher, Disposal, Dryer, Washer - Front Loading
Fireplace Y
Window Features Atrium,Wood Frame
Appliance Built-In Microwave, Built-In Range, Cooktop, Dishwasher, Disposal, Dryer, Washer - Front Loading
Heat Source Natural Gas
Laundry Main Floor
Exterior
Exterior Feature Deck(s)
Garage Garage - Front Entry
Garage Spaces 2.0
Utilities Available Cable TV Available, Natural Gas Available, Electric Available
Waterfront N
Water Access N
View Garden/Lawn
Roof Type Slate
Accessibility None
Porch Deck(s)
Attached Garage 2
Total Parking Spaces 2
Garage Y
Building
Story 2
Foundation Concrete Perimeter
Sewer Public Sewer
Water Public
Architectural Style Dutch, Colonial
Level or Stories 2
Additional Building Above Grade, Below Grade
Structure Type Dry Wall,Paneled Walls
New Construction N
Schools
Elementary Schools Wayside
Middle Schools Herbert Hoover
High Schools Winston Churchill
School District Montgomery County Public Schools
Others
Pets Allowed Y
Senior Community No
Tax ID 161002536413
Ownership Fee Simple
SqFt Source Estimated
Acceptable Financing Cash, Conventional
Horse Property N
Listing Terms Cash, Conventional
Financing Cash,Conventional
Special Listing Condition Standard
Pets Description No Pet Restrictions
Read Less Info
Want to know what your home might be worth? Contact us for a FREE valuation!

Our team is ready to help you sell your home for the highest possible price ASAP

Bought with Thomas K Paolini • Redfin Corp
GET MORE INFORMATION





