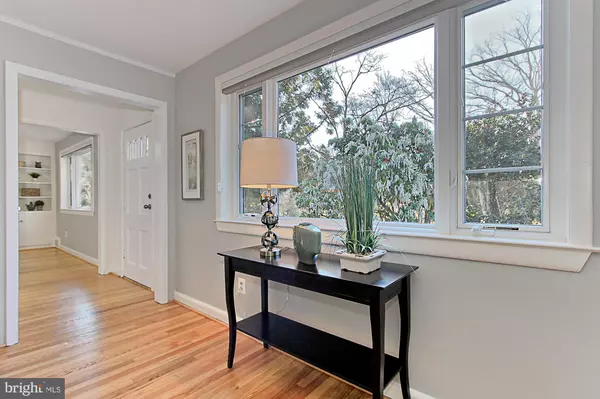For more information regarding the value of a property, please contact us for a free consultation.
Key Details
Sold Price $820,000
Property Type Single Family Home
Sub Type Detached
Listing Status Sold
Purchase Type For Sale
Square Footage 2,361 sqft
Price per Sqft $347
Subdivision Holmes Run Park
MLS Listing ID VAFX1116504
Sold Date 04/17/20
Style Raised Ranch/Rambler
Bedrooms 3
Full Baths 2
HOA Y/N N
Abv Grd Liv Area 2,361
Originating Board BRIGHT
Year Built 1948
Annual Tax Amount $7,742
Tax Year 2019
Lot Size 0.659 Acres
Acres 0.66
Property Description
A perfect gem, in a perfect setting on a private 2/3 acre. A rare rural setting for Falls Church, accented by windows everywhere, bringing the outdoors indoors. Not like any on the market in this area for several years. 2,361 above grade square feet conducive to one level living, but with a pristine basement to be used however needed. The brand-new kitchen and other updates throughout the house make it move in ready. The property boasts a 2-car attached garage, a Master Bedroom with an attached Master Bath, a large Family Room overlooking the gorgeous back yard, a private office in the back, a main level playroom/bonus room, main level laundry room, and gleaming hardwood floors. Tansey Drive is a very quiet half circle with almost no traffic. The professionally landscaped property backs up to one-acre zoning, so when you re out back, you re in your own world, with complete privacy. The floor plan allows the rural setting to become an integral part of the home s interior. A short walk to Holmes Run Stream Valley Park with miles of trails for hiking, biking, running, dog walking, etc.Just a short ride up Sleepy Hollow Road is the Seven Corners Transit Center with direct Metro Busses to EFC Metro, Roslyn Metro, and direct connections to the entire Metro System. The Seven Corners shopping Center has a brand new Giant, a Home Depot, restaurants, shops, and other amenities.
Location
State VA
County Fairfax
Zoning 120
Rooms
Other Rooms Living Room, Dining Room, Kitchen, Family Room, Foyer, Breakfast Room, Laundry, Other, Office, Recreation Room, Bathroom 2, Bathroom 3, Primary Bathroom
Basement Daylight, Partial, Interior Access, Space For Rooms, Windows
Main Level Bedrooms 3
Interior
Interior Features Attic, Built-Ins, Entry Level Bedroom, Floor Plan - Traditional, Primary Bath(s), Recessed Lighting, Window Treatments, Wood Floors
Hot Water Electric
Heating Central, Forced Air, Zoned
Cooling Central A/C, Zoned
Flooring Hardwood
Fireplaces Number 1
Equipment Built-In Microwave, Dishwasher, Disposal, Dryer, Microwave, Oven/Range - Electric, Refrigerator, Washer, Washer - Front Loading, Washer/Dryer Stacked, Water Heater, Dryer - Front Loading
Window Features Energy Efficient
Appliance Built-In Microwave, Dishwasher, Disposal, Dryer, Microwave, Oven/Range - Electric, Refrigerator, Washer, Washer - Front Loading, Washer/Dryer Stacked, Water Heater, Dryer - Front Loading
Heat Source Electric
Exterior
Exterior Feature Brick, Patio(s)
Garage Additional Storage Area, Garage - Front Entry, Inside Access, Oversized
Garage Spaces 2.0
Waterfront N
Water Access N
Accessibility None
Porch Brick, Patio(s)
Attached Garage 2
Total Parking Spaces 2
Garage Y
Building
Story 2
Sewer Public Sewer
Water Public
Architectural Style Raised Ranch/Rambler
Level or Stories 2
Additional Building Above Grade, Below Grade
New Construction N
Schools
Elementary Schools Sleepy Hollow
Middle Schools Glasgow
High Schools Justice
School District Fairfax County Public Schools
Others
Senior Community No
Tax ID 0602 24 0006A
Ownership Fee Simple
SqFt Source Assessor
Security Features Security System
Special Listing Condition Standard
Read Less Info
Want to know what your home might be worth? Contact us for a FREE valuation!

Our team is ready to help you sell your home for the highest possible price ASAP

Bought with Shelley Draheim • Long & Foster Real Estate, Inc.
GET MORE INFORMATION





