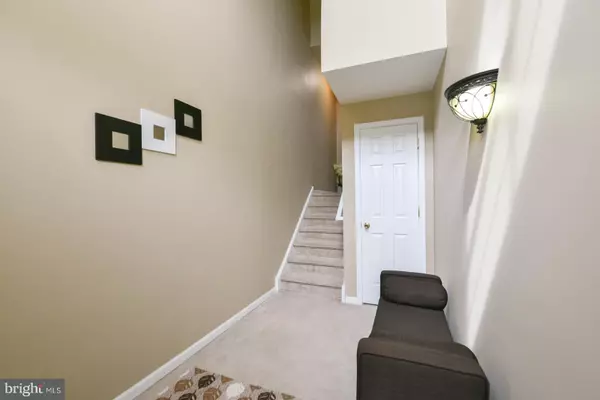For more information regarding the value of a property, please contact us for a free consultation.
Key Details
Sold Price $199,900
Property Type Townhouse
Sub Type Interior Row/Townhouse
Listing Status Sold
Purchase Type For Sale
Square Footage 1,804 sqft
Price per Sqft $110
Subdivision Woodbrook
MLS Listing ID PAMC622638
Sold Date 03/19/20
Style Contemporary,Colonial
Bedrooms 3
Full Baths 2
Half Baths 1
HOA Fees $20/ann
HOA Y/N Y
Abv Grd Liv Area 1,804
Originating Board BRIGHT
Year Built 2005
Annual Tax Amount $5,328
Tax Year 2020
Lot Size 2,620 Sqft
Acres 0.06
Lot Dimensions 16.00 x 0.00
Property Description
Welcome to this spacious 3 Bedroom 2.5 Bath town home located in Woodbrook Estates! Entering into the two story foyer, you will find hardwood flooring and neutral color carpeted stairs which lead to the main level of this lovely home. Here you will find a large living room & dining room combo area gleaming with beautiful hardwood flooring. The spacious kitchen offers plenty of cabinets and counter top space. A cozy breakfast area with vaulted ceiling and skylight brings natural sunlight indoor or step outside the sliding glass door onto the deck which overlooks the treed rear yard. The family room with gas fireplace is adjacent to the kitchen which creates a wonderful flow for entertaining and comfortable living. An updated powder room is also located on this level. The upper level offers a spacious master bedroom with vaulted ceiling and walk in closet. The Master bath features vaulted ceiling with skylight, soaking tub and separate shower with dual seats. There are also two additional ample sized bedrooms and a full hall bath on this level. The laundry room is located just outside the master bedroom for added convenience! The Lower level offers a full finished family area or bonus room or office! The double windows add natural sunlight along with the sliders to the outside. An over-sized one car garage offers additional storage space. Being sold in "as is condition" there are some minor repairs and cosmetics needed to make this home shine! A One Year HSA Home Warranty is included! This three story home is conveniently located to shopping centers and major routes and is close to walking trails and community parks. Make your appointment today!
Location
State PA
County Montgomery
Area Upper Pottsgrove Twp (10660)
Zoning R3
Rooms
Other Rooms Living Room, Primary Bedroom, Bedroom 2, Bedroom 3, Kitchen, Family Room, Breakfast Room, Primary Bathroom
Interior
Interior Features Breakfast Area, Combination Dining/Living, Family Room Off Kitchen, Floor Plan - Open, Skylight(s), Soaking Tub, Stall Shower, Walk-in Closet(s), Wood Floors
Hot Water Natural Gas
Heating Forced Air
Cooling Central A/C
Flooring Carpet, Hardwood, Vinyl
Fireplaces Number 1
Fireplaces Type Gas/Propane
Fireplace Y
Heat Source Natural Gas
Laundry Upper Floor
Exterior
Exterior Feature Deck(s)
Parking Features Additional Storage Area, Garage - Front Entry, Garage Door Opener, Inside Access, Oversized
Garage Spaces 1.0
Utilities Available Cable TV, Fiber Optics Available, Natural Gas Available
Water Access N
View Street
Accessibility None
Porch Deck(s)
Attached Garage 1
Total Parking Spaces 1
Garage Y
Building
Story 3+
Foundation Slab
Sewer Public Sewer
Water Public
Architectural Style Contemporary, Colonial
Level or Stories 3+
Additional Building Above Grade, Below Grade
New Construction N
Schools
School District Pottsgrove
Others
HOA Fee Include Common Area Maintenance,Snow Removal
Senior Community No
Tax ID 60-00-01629-354
Ownership Fee Simple
SqFt Source Assessor
Acceptable Financing Cash, Conventional, FHA
Listing Terms Cash, Conventional, FHA
Financing Cash,Conventional,FHA
Special Listing Condition Standard
Read Less Info
Want to know what your home might be worth? Contact us for a FREE valuation!

Our team is ready to help you sell your home for the highest possible price ASAP

Bought with Raymond M Peslar Jr. • EXP Realty, LLC
GET MORE INFORMATION





