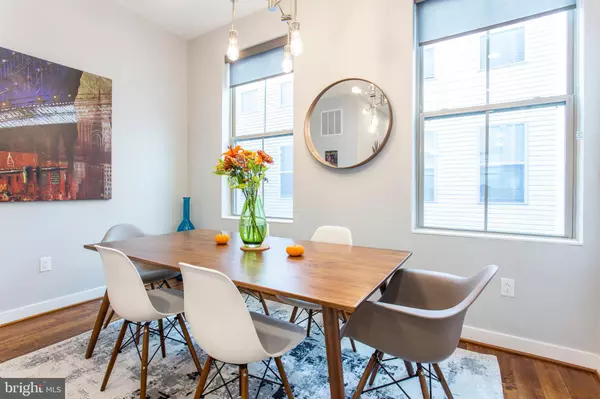For more information regarding the value of a property, please contact us for a free consultation.
Key Details
Sold Price $620,000
Property Type Townhouse
Sub Type Interior Row/Townhouse
Listing Status Sold
Purchase Type For Sale
Square Footage 2,332 sqft
Price per Sqft $265
Subdivision Southwark On Reed
MLS Listing ID PAPH845966
Sold Date 02/19/20
Style Straight Thru
Bedrooms 3
Full Baths 2
Half Baths 2
HOA Fees $150/mo
HOA Y/N Y
Abv Grd Liv Area 2,332
Originating Board BRIGHT
Year Built 2017
Annual Tax Amount $1,643
Tax Year 2020
Lot Size 704 Sqft
Acres 0.02
Lot Dimensions 16.00 x 44.00
Property Description
(1/19 Open house cancelled since home is under contract) Welcome to 1430 S. Lawrence Terrace at Southwark on Reed! This new construction townhome is situated within the community and is located directly in front of the beautiful, community green space. With many upgrades throughout, this three bedroom, two full bathroom and two half bathroom townhome with finished basement, roof deck, and over-sized 1-car garage is ready for you to move into and enjoy. On the first level is a bright office/den area, well-appointed half bathroom, and over-sized 1-car garage with ample storage. The second floor boasts a beautiful kitchen complete with an island breakfast bar as well a second bar with bar seating, quartz counter tops, GE Profile stainless steel appliances, subway tiles backsplash, and pendant, and recessed lighting. The living and dining areas flank the kitchen space and the whole level features handsome hardwood flooring. The living room was pre-wired before the finished construction to allow cable connection/TV placement on either wall which allows for a larger, open layout, perfect for entertaining. Also included on this floor is a half bathroom, large pantry closet, and over-sized windows with custom roller shades. The third level includes two large bedrooms with hardwood flooring and wonderful closet space, an attractive hall bathroom with linen tile flooring, shaker style vanity, and shower/tub with subway tiling. Also featured on this level is a laundry closet with stacked washer/dryer (included). The third floor consists of the master suite with large bedroom, two closets (one walk-in closet), and gorgeous master bathroom with double vanity and frameless glass shower with floor to ceiling tile. The third floor also boasts an amazing, private roof-top deck, an ideal place for entertaining. The basement is finished with high-end, carpet tile and a closet and makes for a great gym, playroom, office, or family room. Other notable features of the home include: an on-demand hot water heater, recessed lighting throughout, custom closet systems, window treatments with roller shades (included) on all windows throughout home, custom paint job, electrical wiring in all closets, energy efficient windows, and 8 years remaining on the tax abatement. Within a short walk, you'll find one of Food & Wine's Top 100 Coffee Shops in the country (Herman's Coffee), an outdoor beer garden, a charming Italian restaurant with a sandwich shop, and a dry cleaner. Perks to living in Southwark on Reed and the Pennsport area include the close proximity to Passyunk Square, nearby parks, additional restaurants, including Federal Donuts, and fitness options that are all found on the surrounding blocks. This home offers the best of city living with an amazing close-knit community feel without having to sacrifice space, parking, or high-end design. This is truly a must-see home for anyone looking for easy living in center city!
Location
State PA
County Philadelphia
Area 19147 (19147)
Zoning RSA5
Rooms
Basement Full, Fully Finished
Interior
Heating Forced Air
Cooling Central A/C
Heat Source Natural Gas
Exterior
Garage Inside Access, Garage Door Opener, Oversized, Garage - Rear Entry
Garage Spaces 1.0
Waterfront N
Water Access N
Accessibility None
Attached Garage 1
Total Parking Spaces 1
Garage Y
Building
Story 3+
Sewer Public Sewer
Water Public
Architectural Style Straight Thru
Level or Stories 3+
Additional Building Above Grade, Below Grade
New Construction N
Schools
School District The School District Of Philadelphia
Others
HOA Fee Include All Ground Fee,Common Area Maintenance,Snow Removal
Senior Community No
Tax ID 011325144
Ownership Fee Simple
SqFt Source Assessor
Special Listing Condition Standard
Read Less Info
Want to know what your home might be worth? Contact us for a FREE valuation!

Our team is ready to help you sell your home for the highest possible price ASAP

Bought with Tim Brogan • Coldwell Banker Realty
GET MORE INFORMATION





