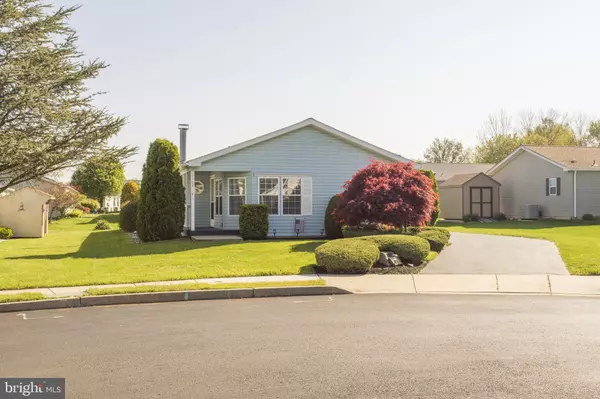For more information regarding the value of a property, please contact us for a free consultation.
Key Details
Sold Price $262,900
Property Type Condo
Sub Type Condo/Co-op
Listing Status Sold
Purchase Type For Sale
Square Footage 1,627 sqft
Price per Sqft $161
Subdivision Gwynedd Woods
MLS Listing ID PAMC648244
Sold Date 07/13/20
Style Ranch/Rambler
Bedrooms 2
Full Baths 2
Condo Fees $135/mo
HOA Y/N N
Abv Grd Liv Area 1,627
Originating Board BRIGHT
Year Built 1996
Annual Tax Amount $4,374
Tax Year 2019
Lot Size 1,627 Sqft
Acres 0.04
Lot Dimensions 37.00 x 0.00
Property Description
Premium cul-de-sac location in the highly desired, and rarely offered Gwynedd Woods, an over-55 subdivision with no ground rent in Upper Gwynedd Township. This well maintained home shows pride of ownership with an open floor plan, and plenty of natural light. The kitchen is nice and bright with an abundance of white cabinetry, and ample size eat-in area with plenty of windows to let the natural light shine upon your morning breakfast. Built in dishwasher and range with gas cooking. Large dining room area for when you have family over for a holiday meal. The living room is very warm and cozy, a great place to unwind, read a book, and watch some television. The master bedroom is a very good size with ceiling fan, and walk-in closet There is also a sitting area which can be used as an office in the master . The master bathroom has an oversized shower with skylight and double sink. The 2nd bedroom is also a good size to have set up as a guest room. There is a full hall bath, and a laundry room which leads into the one car, front-entry garage which has electric door opener and outside entry pad. The home has a nice entry porch, and a newer roof. New carpets throughout the home. A short drive to the Septa North Wales train station, convenient to many major roadways, dining and shopping. This wonderful, move-in ready home is in a very desired cul-de-sac location in a wonderful neighborhood.
Location
State PA
County Montgomery
Area Upper Gwynedd Twp (10656)
Zoning MH
Rooms
Other Rooms Living Room, Dining Room, Primary Bedroom, Bedroom 2, Kitchen, Laundry, Primary Bathroom, Full Bath
Main Level Bedrooms 2
Interior
Interior Features Breakfast Area, Window Treatments, Stall Shower, Pantry, Primary Bath(s), Kitchen - Eat-In, Dining Area, Ceiling Fan(s), Entry Level Bedroom, Family Room Off Kitchen
Heating Forced Air
Cooling Central A/C
Flooring Partially Carpeted, Vinyl
Fireplaces Number 1
Equipment Built-In Range, Cooktop, Dishwasher, Dryer, Refrigerator, Washer, Water Heater
Fireplace Y
Appliance Built-In Range, Cooktop, Dishwasher, Dryer, Refrigerator, Washer, Water Heater
Heat Source Natural Gas
Laundry Main Floor
Exterior
Garage Garage - Front Entry, Inside Access
Garage Spaces 3.0
Utilities Available Cable TV
Amenities Available Club House
Waterfront N
Water Access N
Roof Type Pitched,Shingle
Accessibility None
Parking Type Attached Garage, Driveway
Attached Garage 1
Total Parking Spaces 3
Garage Y
Building
Lot Description Cul-de-sac, Level
Story 1
Sewer Public Sewer
Water Public
Architectural Style Ranch/Rambler
Level or Stories 1
Additional Building Above Grade, Below Grade
New Construction N
Schools
Elementary Schools Gwyn-Nor
Middle Schools Pennbrook
High Schools North Penn Senior
School District North Penn
Others
Pets Allowed Y
HOA Fee Include Common Area Maintenance,Sewer,Snow Removal,Trash
Senior Community Yes
Age Restriction 55
Tax ID 56-00-11000-311
Ownership Fee Simple
SqFt Source Estimated
Acceptable Financing Cash, Conventional
Listing Terms Cash, Conventional
Financing Cash,Conventional
Special Listing Condition Standard
Pets Description Size/Weight Restriction, Number Limit
Read Less Info
Want to know what your home might be worth? Contact us for a FREE valuation!

Our team is ready to help you sell your home for the highest possible price ASAP

Bought with Lisa Armellino • Houwzer, LLC
GET MORE INFORMATION





