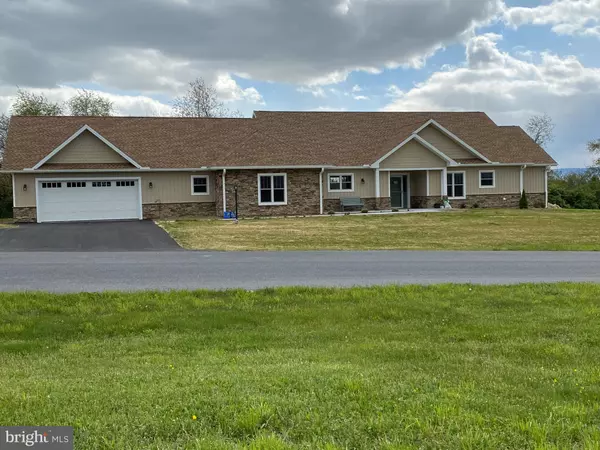For more information regarding the value of a property, please contact us for a free consultation.
Key Details
Sold Price $380,200
Property Type Single Family Home
Sub Type Detached
Listing Status Sold
Purchase Type For Sale
Square Footage 3,202 sqft
Price per Sqft $118
Subdivision Foothills Of Kensington
MLS Listing ID PAFL172478
Sold Date 05/12/20
Style Ranch/Rambler,Carriage House
Bedrooms 4
Full Baths 3
HOA Y/N N
Abv Grd Liv Area 3,202
Originating Board BRIGHT
Year Built 2020
Tax Year 2020
Lot Size 0.570 Acres
Acres 0.57
Property Description
Quality Custom Built home by Joel Noyes. All one floor living, although two added Bonus Rooms were finished in the second level attic space for extra entertaining. Kitchen and Breakfast area is open to the large Great Room. Split BR plan, two bedrooms located at each end of house. with 3 full baths. Large rear patio, and half acre+ property overlooking beautiful mountain views on a private cul de sac. Phase III of the Foothills of Kensington - no public water tap on fee. Very tight construction with the use of closed cell insulation (vapor and moisture barrier)
Location
State PA
County Franklin
Area Letterkenny Twp (14512)
Zoning NONE
Rooms
Main Level Bedrooms 4
Interior
Interior Features Recessed Lighting, Primary Bath(s), Tub Shower, Walk-in Closet(s)
Hot Water Electric
Heating Baseboard - Electric
Cooling Central A/C
Flooring Laminated, Carpet
Equipment Built-In Microwave, Dishwasher, Disposal, Oven - Self Cleaning, Water Heater - High-Efficiency
Fireplace N
Window Features ENERGY STAR Qualified,Low-E,Vinyl Clad,Insulated,Transom
Appliance Built-In Microwave, Dishwasher, Disposal, Oven - Self Cleaning, Water Heater - High-Efficiency
Heat Source Electric
Laundry Main Floor
Exterior
Garage Additional Storage Area, Covered Parking, Garage - Front Entry, Garage Door Opener, Inside Access
Garage Spaces 9.0
Utilities Available Cable TV Available, DSL Available, Electric Available, Phone Available, Sewer Available, Water Available, Under Ground
Waterfront N
Water Access N
View Mountain, Panoramic, Trees/Woods
Roof Type Architectural Shingle
Accessibility 36\"+ wide Halls, 32\"+ wide Doors, No Stairs
Attached Garage 2
Total Parking Spaces 9
Garage Y
Building
Story 2
Foundation Block, Slab
Sewer Public Sewer
Water Public
Architectural Style Ranch/Rambler, Carriage House
Level or Stories 2
Additional Building Above Grade, Below Grade
Structure Type Dry Wall,Vaulted Ceilings
New Construction Y
Schools
Middle Schools Faust Junior High School
High Schools Chambersburg Area Senior
School District Chambersburg Area
Others
Senior Community No
Tax ID NO TAX RECORD
Ownership Fee Simple
SqFt Source Estimated
Special Listing Condition Standard
Read Less Info
Want to know what your home might be worth? Contact us for a FREE valuation!

Our team is ready to help you sell your home for the highest possible price ASAP

Bought with Nina C Van Kampen • Flohr Realty
GET MORE INFORMATION





