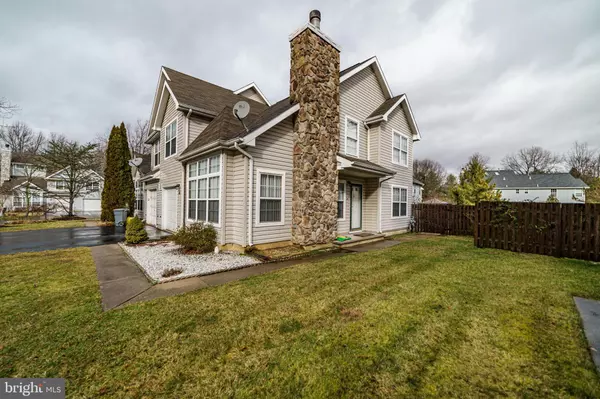For more information regarding the value of a property, please contact us for a free consultation.
Key Details
Sold Price $260,000
Property Type Townhouse
Sub Type Interior Row/Townhouse
Listing Status Sold
Purchase Type For Sale
Square Footage 1,422 sqft
Price per Sqft $182
Subdivision Haymarket Square
MLS Listing ID NJME291412
Sold Date 04/03/20
Style Other
Bedrooms 2
Full Baths 2
Half Baths 1
HOA Fees $45/mo
HOA Y/N Y
Abv Grd Liv Area 1,422
Originating Board BRIGHT
Year Built 1995
Annual Tax Amount $9,086
Tax Year 2019
Lot Size 3,741 Sqft
Acres 0.09
Lot Dimensions 0.00 x 0.00
Property Description
This is the ONE! Impeccably kept 2 BR 2.5 Bath Townhome in desirable Haymarket Square boasts features to fall in love with! Situated in a quiet cul-de-sac, completely Turn-Key, just pack your bags & MOVE RIGHT IN! Step in to find gleaming HW frs & a fresh neutral palette all through, easy to make it your own! Spacious & bright LR holds a beautifully upgraded fireplace to warm winter nights. Elegant FDR makes dinner parties a breeze, especially w/a COMPLETELY REMODELED EIK! Here, find newer SS Appl., updated counters & plenty of premium cabinetry. Laundry rm & 1/2 bath complete this lvl. Upstairs, the main bath, along w/2 generous BRs w/ample closets, inc the Master! MBR boasts it's own WIC & ensuite bath w/dual vanity, stall shower & tub! 1 Car Garage & lovely stone Paver Patio is great for outdoor entertaining. 4yr old AC&FURNACE (Princeton Air),too! PRIME Location- close to all local amenities & 15 mins to Princeton Jct Train Station to NYC. A MUST SEE!
Location
State NJ
County Mercer
Area East Windsor Twp (21101)
Zoning R-2
Rooms
Other Rooms Living Room, Dining Room, Primary Bedroom, Bedroom 2, Kitchen, Laundry, Loft, Bathroom 2, Primary Bathroom, Half Bath
Interior
Interior Features Carpet, Dining Area, Formal/Separate Dining Room, Kitchen - Eat-In, Kitchen - Table Space, Primary Bath(s), Stall Shower, Tub Shower, Upgraded Countertops, Walk-in Closet(s), Wood Floors
Hot Water Natural Gas
Heating Forced Air
Cooling Central A/C
Flooring Wood, Ceramic Tile, Carpet
Fireplaces Number 1
Fireplaces Type Gas/Propane
Equipment Oven/Range - Gas, Dryer, Dishwasher, Microwave, Refrigerator, Washer
Fireplace Y
Appliance Oven/Range - Gas, Dryer, Dishwasher, Microwave, Refrigerator, Washer
Heat Source Natural Gas
Laundry Main Floor
Exterior
Exterior Feature Patio(s)
Garage Garage - Front Entry, Built In
Garage Spaces 1.0
Utilities Available Electric Available, Natural Gas Available
Water Access N
View Scenic Vista
Roof Type Asphalt,Shingle
Accessibility None
Porch Patio(s)
Attached Garage 1
Total Parking Spaces 1
Garage Y
Building
Story 2
Sewer Public Sewer
Water Public
Architectural Style Other
Level or Stories 2
Additional Building Above Grade, Below Grade
New Construction N
Schools
Elementary Schools Drew
Middle Schools Melvin H Kreps School
High Schools Hightstown H.S.
School District East Windsor Regional Schools
Others
Senior Community No
Tax ID 01-00007-00022 31
Ownership Fee Simple
SqFt Source Estimated
Acceptable Financing Cash, Conventional
Horse Property N
Listing Terms Cash, Conventional
Financing Cash,Conventional
Special Listing Condition Standard
Read Less Info
Want to know what your home might be worth? Contact us for a FREE valuation!

Our team is ready to help you sell your home for the highest possible price ASAP

Bought with Robert Dekanski • RE/MAX 1st Advantage
GET MORE INFORMATION





