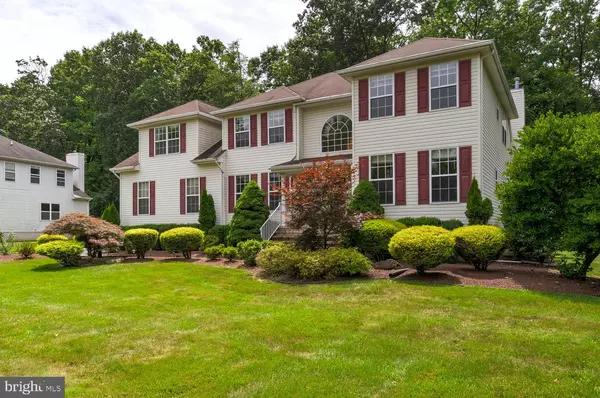For more information regarding the value of a property, please contact us for a free consultation.
Key Details
Sold Price $641,500
Property Type Single Family Home
Sub Type Detached
Listing Status Sold
Purchase Type For Sale
Square Footage 3,428 sqft
Price per Sqft $187
Subdivision Crestwood Acres
MLS Listing ID NJME282244
Sold Date 02/28/20
Style Colonial
Bedrooms 4
Full Baths 3
HOA Y/N N
Abv Grd Liv Area 3,428
Originating Board BRIGHT
Year Built 1999
Annual Tax Amount $17,508
Tax Year 2018
Lot Size 0.680 Acres
Acres 0.68
Lot Dimensions 0.00 x 0.00
Property Description
BEAUTIFULLY UPDATED AND IMPECCABLY MAINTAINED, THIS LIGHT-FILLED HOME IS COMPLETELY MOVE-IN READY! Set on a quiet street in the desired Crestwood Development, this stately home welcomes you into the Grand Two Story Foyer that showcases beautiful new hardwood floors. An elegant Dining Room on the left and sumptuous Living Room with large windows lead to the sun drenched spacious Family Room with Volume Ceilings, Fireplace, Recessed Lights and Windows Galore. This incredible space is made even more perfect because it is open to the Beautifully Updated Kitchen with Cherry Cabinets, Granite Counters, Tile Back splash and Brand New Floors. Off the Kitchen is the Laundry Room that leads to the Voluminous Two Car Attached Garage. There is also an Office on the main floor adjacent to a Full Bathroom, which can be a perfect In-law Retreat. The Second Floor offers a Grand Master Bedroom Suite with his & her walk in closets and an en-suite Beautiful Master Bathroom. Three large Additional Bedrooms and a Hall bathroom complete the second floor. The home also has a very large basement with high ceilings that can be finished in any way the owners desire. Brand new hardwood floors in the Foyer, Family Room & Kitchen, brand new carpet in the Living Room, Stairs & Hallway make this home truly MOVE- In READY! Close to major highways, public transportation, Town Center, Shopping & Entertainment make this a great location to be in. Highly Acclaimed Robbinsville Schools.
Location
State NJ
County Mercer
Area Robbinsville Twp (21112)
Zoning R1.5
Direction East
Rooms
Other Rooms Living Room, Dining Room, Primary Bedroom, Bedroom 2, Bedroom 3, Bedroom 4, Kitchen, Family Room, Laundry, Office
Basement Full, Unfinished
Interior
Interior Features Attic, Built-Ins, Breakfast Area, Ceiling Fan(s), Crown Moldings, Dining Area, Kitchen - Eat-In, Kitchen - Island, Primary Bath(s), Pantry, Recessed Lighting, Skylight(s), Store/Office, Walk-in Closet(s), WhirlPool/HotTub
Hot Water Natural Gas
Heating Forced Air
Cooling Central A/C
Flooring Carpet, Ceramic Tile, Hardwood
Fireplaces Number 1
Fireplaces Type Fireplace - Glass Doors, Gas/Propane, Mantel(s), Marble
Equipment Dishwasher, Dryer, Refrigerator, Stove, Washer
Fireplace Y
Window Features Screens
Appliance Dishwasher, Dryer, Refrigerator, Stove, Washer
Heat Source Natural Gas
Laundry Main Floor
Exterior
Garage Built In, Garage - Side Entry
Garage Spaces 2.0
Utilities Available Cable TV
Water Access N
View Street
Roof Type Pitched,Shingle
Accessibility None
Attached Garage 2
Total Parking Spaces 2
Garage Y
Building
Story 2
Foundation Concrete Perimeter
Sewer Public Sewer
Water Public
Architectural Style Colonial
Level or Stories 2
Additional Building Above Grade, Below Grade
Structure Type 2 Story Ceilings,9'+ Ceilings,Vaulted Ceilings
New Construction N
Schools
Middle Schools Pond Road Middle
High Schools Robbinsville
School District Robbinsville Twp
Others
Senior Community No
Tax ID 12-00008 04-00024
Ownership Fee Simple
SqFt Source Assessor
Security Features Smoke Detector,Carbon Monoxide Detector(s)
Special Listing Condition Standard
Read Less Info
Want to know what your home might be worth? Contact us for a FREE valuation!

Our team is ready to help you sell your home for the highest possible price ASAP

Bought with Francine A Tibbetts • BHHS Fox & Roach - Robbinsville
GET MORE INFORMATION





