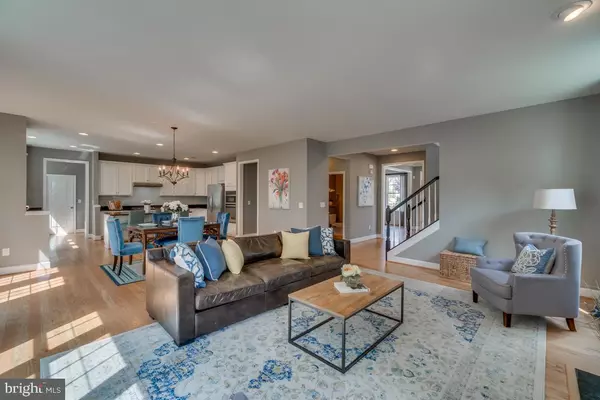For more information regarding the value of a property, please contact us for a free consultation.
Key Details
Sold Price $790,000
Property Type Single Family Home
Sub Type Detached
Listing Status Sold
Purchase Type For Sale
Square Footage 4,262 sqft
Price per Sqft $185
Subdivision Grove At Willowsford
MLS Listing ID VALO413206
Sold Date 08/04/20
Style Colonial
Bedrooms 4
Full Baths 3
Half Baths 1
HOA Fees $191/mo
HOA Y/N Y
Abv Grd Liv Area 3,262
Originating Board BRIGHT
Year Built 2018
Annual Tax Amount $6,817
Tax Year 2020
Lot Size 7,841 Sqft
Acres 0.18
Property Description
STUNNING OPPORTUNITY IN WILLOWSFORD! Come home for the holidays in award winning Willowsford on the friendliest street in the neighborhood! With excellent schools including highly rated project based Goshen Post elementary school and brand new Lightridge High School opening next year, cooking classes, community events for all ages, farmstand and CSA, social clubs, and extensive hiking and biking trails, the Grove in Willowsford balances the peace of the countryside with a vibrant community life. Live your best life in this 4 bedroom, 3.5 bath Pulte model created exclusively for Willowsford, the nation's community of the year, inspired by the region's farming heritage. Take the Loudoun County connector bus on the weekdays and relax at one of the many local vineyards on the weekends. Plug in your electric vehicle to the high voltage wiring using the upgraded 400 amp box in the spacious garage and then drop your shoes and mail in the arrival center before putting away the groceries in your walk in pantry. Enjoy your spacious kitchen with plenty of room to cook and entertain as you prepare a farm fresh dinner with your brand new fridge. Just off the kitchen the expansive great room with cozy fireplace offers a relaxing setting for the family, and the formal dining room accommodates all your holiday gatherings. The newly completed basement with oversize shower is the perfect place for family and guests to unwind. Upstairs escape to your spacious master bedroom and bath with soaking tub while the kids enjoy the loft and bedrooms with walk in closets. This peaceful neighborhood backs to the Willowsford Conservancy and features private lots with mature trees. A resort style community Willowsford offers numerous amenities including a beach entry pool and splash park, clubhouse, fitness center, community events, cooking classes, swim team, clubs, and more! Easy access to Dulles Airport, commuter routes including the Loudoun County Connector bus just minutes away, future Metrorail extension to be completed in 2020, shopping, restaurants, vineyards, and more.
Location
State VA
County Loudoun
Zoning 01
Rooms
Basement Full, Connecting Stairway, Fully Finished, Heated, Improved, Interior Access, Outside Entrance, Rear Entrance, Walkout Level
Interior
Interior Features Breakfast Area, Ceiling Fan(s), Dining Area, Family Room Off Kitchen, Floor Plan - Open, Kitchen - Gourmet, Kitchen - Island, Kitchen - Table Space, Primary Bath(s), Recessed Lighting, Upgraded Countertops, Wood Floors
Hot Water Natural Gas
Heating Forced Air
Cooling Ceiling Fan(s), Central A/C
Fireplaces Number 1
Fireplaces Type Fireplace - Glass Doors, Gas/Propane
Equipment Built-In Microwave, Cooktop, Dishwasher, Disposal, Exhaust Fan, Icemaker, Microwave, Oven - Wall, Oven - Self Cleaning, Refrigerator, Water Heater
Fireplace Y
Window Features Double Pane
Appliance Built-In Microwave, Cooktop, Dishwasher, Disposal, Exhaust Fan, Icemaker, Microwave, Oven - Wall, Oven - Self Cleaning, Refrigerator, Water Heater
Heat Source Natural Gas
Exterior
Exterior Feature Porch(es)
Parking Features Garage - Front Entry, Garage Door Opener, Inside Access
Garage Spaces 2.0
Amenities Available Club House, Common Grounds, Fitness Center, Jog/Walk Path, Lake, Meeting Room, Party Room, Picnic Area, Pier/Dock, Pool - Outdoor, Swimming Pool, Tot Lots/Playground, Volleyball Courts
Water Access N
View Garden/Lawn, Trees/Woods
Roof Type Composite
Accessibility None
Porch Porch(es)
Attached Garage 2
Total Parking Spaces 2
Garage Y
Building
Lot Description Backs to Trees
Story 3
Sewer Public Sewer
Water Public
Architectural Style Colonial
Level or Stories 3
Additional Building Above Grade, Below Grade
Structure Type Dry Wall
New Construction N
Schools
Elementary Schools Goshen Post
Middle Schools Mercer
High Schools John Champe
School District Loudoun County Public Schools
Others
HOA Fee Include Common Area Maintenance,Management,Pool(s),Reserve Funds,Road Maintenance,Snow Removal,Trash
Senior Community No
Tax ID 287289254000
Ownership Fee Simple
SqFt Source Assessor
Security Features Main Entrance Lock,Smoke Detector,Electric Alarm,Security System
Special Listing Condition Standard
Read Less Info
Want to know what your home might be worth? Contact us for a FREE valuation!

Our team is ready to help you sell your home for the highest possible price ASAP

Bought with YAHYA YASINI • BNI Realty
GET MORE INFORMATION





