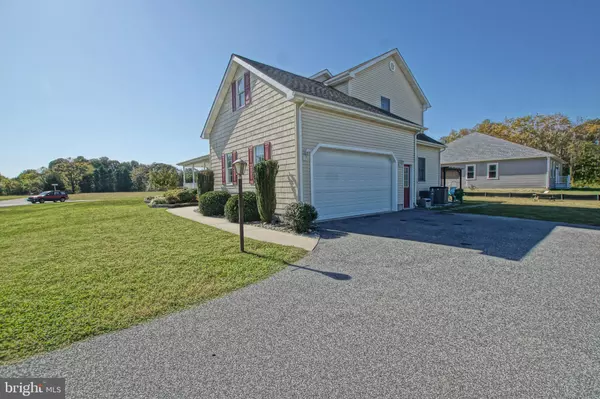For more information regarding the value of a property, please contact us for a free consultation.
Key Details
Sold Price $345,000
Property Type Single Family Home
Sub Type Detached
Listing Status Sold
Purchase Type For Sale
Square Footage 2,400 sqft
Price per Sqft $143
Subdivision Bay Hollow Estates
MLS Listing ID DESU151242
Sold Date 06/22/20
Style Traditional
Bedrooms 4
Full Baths 2
Half Baths 1
HOA Fees $10/ann
HOA Y/N Y
Abv Grd Liv Area 2,400
Originating Board BRIGHT
Year Built 2006
Annual Tax Amount $1,127
Tax Year 2019
Lot Size 0.750 Acres
Acres 0.75
Lot Dimensions 78.00 x 321.00
Property Description
Do you envision a life on the water at the Delaware Beaches? Welcome to an ideal home for the waterman and recreation lovers! Community dock/slip allows for direct boating access to Hopkins Prong; set your crab traps or cast a line and let your vessel meander through Herring Creek to the Rehoboth Bay. Spend your summer days on the Bay and your starry nights sleeping soundly in your well appointed master suite. Enjoy privacy of a small, established community with large lots where you can hear the birds chirping every morning and the crickets talking at night. Move-in ready contemporary Colonial is situated on a 3/4 acre lot and offers tons of updates: freshly painted, NEW appliances, NEW HVAC system, & NEW tankless water heater. Functional floor plan features formal living & dining rooms, large eat-in kitchen, and a spacious family room. Second-floor features 4 bedrooms including the master suite with a luxury bathroom and custom walk-in closet. Outside, enjoy a huge side yard, rear deck & patio/pergola, deeded water access and usage of community dock/pier. Just a short drive to Lewes and Rehoboth beaches, Tanger outlets, and fine dining. Annual HOA fee of $120 and property taxes under $1200; pursue your passion/hobbies! Call today for your personal tour!
Location
State DE
County Sussex
Area Indian River Hundred (31008)
Zoning AR-1
Rooms
Other Rooms Living Room, Dining Room, Primary Bedroom, Bedroom 2, Bedroom 3, Bedroom 4, Kitchen, Family Room
Interior
Interior Features Attic, Ceiling Fan(s), Family Room Off Kitchen, Floor Plan - Traditional, Formal/Separate Dining Room, Kitchen - Eat-In, Kitchen - Island, Primary Bath(s), Pantry, Walk-in Closet(s), WhirlPool/HotTub, Window Treatments
Hot Water Tankless
Heating Forced Air, Zoned
Cooling Central A/C, Zoned
Flooring Carpet, Laminated, Vinyl
Equipment Dishwasher, Microwave, Oven/Range - Electric, Refrigerator, Washer/Dryer Hookups Only, Water Heater - Tankless
Window Features Screens
Appliance Dishwasher, Microwave, Oven/Range - Electric, Refrigerator, Washer/Dryer Hookups Only, Water Heater - Tankless
Heat Source Electric, Propane - Leased
Exterior
Exterior Feature Deck(s)
Garage Garage - Side Entry, Garage Door Opener
Garage Spaces 2.0
Waterfront N
Water Access N
Roof Type Architectural Shingle
Accessibility None
Porch Deck(s)
Attached Garage 2
Total Parking Spaces 2
Garage Y
Building
Lot Description Corner, Landscaping
Story 2
Foundation Block, Crawl Space
Sewer Gravity Sept Fld
Water Well
Architectural Style Traditional
Level or Stories 2
Additional Building Above Grade, Below Grade
New Construction N
Schools
School District Indian River
Others
Senior Community No
Tax ID 234-17.00-292.00
Ownership Fee Simple
SqFt Source Estimated
Acceptable Financing Cash, Conventional
Listing Terms Cash, Conventional
Financing Cash,Conventional
Special Listing Condition Standard
Read Less Info
Want to know what your home might be worth? Contact us for a FREE valuation!

Our team is ready to help you sell your home for the highest possible price ASAP

Bought with Phillip W Knight • Atlantic Shores Sotheby's International Realty
GET MORE INFORMATION





