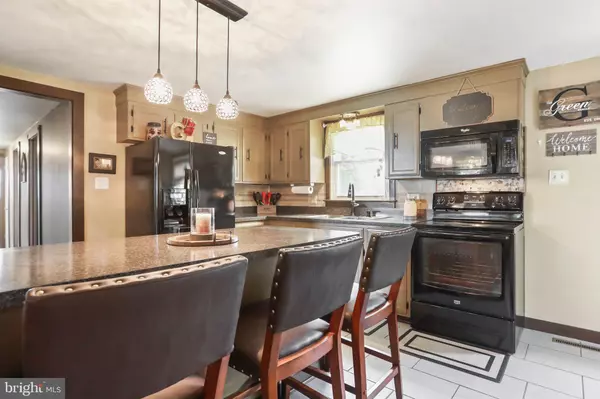For more information regarding the value of a property, please contact us for a free consultation.
Key Details
Sold Price $235,000
Property Type Single Family Home
Sub Type Detached
Listing Status Sold
Purchase Type For Sale
Square Footage 1,304 sqft
Price per Sqft $180
Subdivision Village Of New Franklin
MLS Listing ID PAFL2007932
Sold Date 08/15/22
Style Ranch/Rambler
Bedrooms 4
Full Baths 1
HOA Y/N N
Abv Grd Liv Area 1,104
Originating Board BRIGHT
Year Built 1968
Tax Year 2021
Lot Size 0.340 Acres
Acres 0.34
Lot Dimensions 0.00 x 0.00
Property Description
ADORABLE home in a wonderful established neighborhood. Everyone loves a cute ranch home and this one will not disappoint. The kitchen space is set up conveniently with a nice bar for seating and extra storage. With great finishes in the dining area, a statement light fixture and built in cabinets, you'll be set for those gatherings with family and friends. The dining room opens up nicely to the living room and gives such a cozy, homey feel. You have three bedrooms and a full bath - with double sinks- also on this first floor. Venture down to the basement and you'll find your laundry with tons of storage. And SURPRISE! I room was finished off in the back corner giving you that fourth bedroom that you may be looking for. This room would also be great as a workout or hobby space too! The best part of this property- the back yard area. Finished off with decking, a grilling area and a fire pit, you'll be able to invite all of your friends over to relax and enjoy. You're given great privacy with the exotic tall grass. Other awesome features are a workshop in the basement, a large driveway, a storage shed with racks for your kayaks and beautiful landscaping. New siding, windows and doors give this home great curb appeal. Whether you're looking for your first home or your forever home, this one is a must see.
Location
State PA
County Franklin
Area Guilford Twp (14510)
Zoning R1
Rooms
Basement Connecting Stairway, Partially Finished, Sump Pump, Water Proofing System, Windows, Workshop
Main Level Bedrooms 3
Interior
Interior Features Breakfast Area, Built-Ins, Dining Area, Kitchen - Eat-In, Kitchen - Island, Laundry Chute
Hot Water Electric
Heating Heat Pump(s)
Cooling Central A/C
Equipment Dishwasher, Dryer, Exhaust Fan, Oven/Range - Electric, Refrigerator, Washer
Fireplace N
Appliance Dishwasher, Dryer, Exhaust Fan, Oven/Range - Electric, Refrigerator, Washer
Heat Source Electric
Laundry Basement
Exterior
Garage Spaces 8.0
Waterfront N
Water Access N
Accessibility None
Total Parking Spaces 8
Garage N
Building
Story 2
Foundation Concrete Perimeter
Sewer On Site Septic
Water Public
Architectural Style Ranch/Rambler
Level or Stories 2
Additional Building Above Grade, Below Grade
New Construction N
Schools
School District Chambersburg Area
Others
Senior Community No
Tax ID 10-0D14.-082.-000000
Ownership Fee Simple
SqFt Source Assessor
Acceptable Financing Cash, Conventional, FHA, USDA, VA
Horse Property N
Listing Terms Cash, Conventional, FHA, USDA, VA
Financing Cash,Conventional,FHA,USDA,VA
Special Listing Condition Standard
Read Less Info
Want to know what your home might be worth? Contact us for a FREE valuation!

Our team is ready to help you sell your home for the highest possible price ASAP

Bought with Frank F Getz Jr. • Real Estate Innovations
GET MORE INFORMATION





