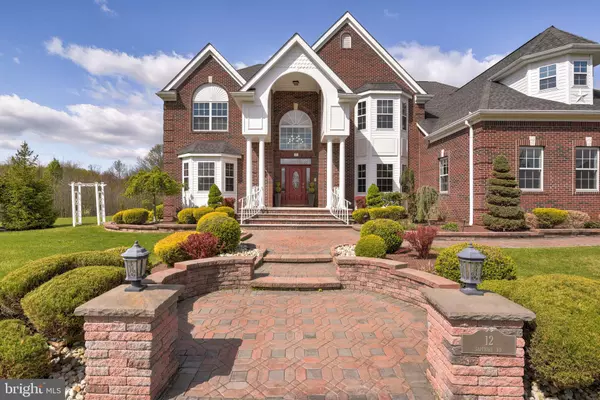For more information regarding the value of a property, please contact us for a free consultation.
Key Details
Sold Price $1,565,000
Property Type Single Family Home
Sub Type Detached
Listing Status Sold
Purchase Type For Sale
Square Footage 5,435 sqft
Price per Sqft $287
Subdivision Cubberly Meadows
MLS Listing ID NJME2015656
Sold Date 07/01/22
Style Colonial
Bedrooms 5
Full Baths 5
Half Baths 1
HOA Fees $58/ann
HOA Y/N Y
Abv Grd Liv Area 5,435
Originating Board BRIGHT
Year Built 2012
Annual Tax Amount $25,741
Tax Year 2021
Lot Size 0.770 Acres
Acres 0.77
Lot Dimensions 0.00 x 0.00
Property Description
GRAND AND STATELY, THIS DRAMATIC CAMBRIDGE MODEL HOME SET ON ONE OTHE LARGEST LOTS IN THE PRESTIGIOUS CUBBERLY MEADOWS SETS A NEW STANDARD FOR LUXURY! Spectacular landscaping and dramatic walkways welcome you to this 5435 sq ft home that is loaded with every possible upgrade and offers 5 Spacious Bedrooms, 5.5 Bathrooms, including a Bedroom & Full Bathroom on the Main floor, Elegant Living & Dining Rooms, a Separate Light Filled Office with Bay Window, a Dramatic Family Room with Soaring Ceilings, Shadow Boxes & Gas Fireplace that is open to the Spectacular Kitchen with top of the line Appliances, Granite Counters, a two-tiered Center Island with a 2nd sink, an abundance of Cabinets and a large Breakfast Area that opens to the Magnificent Backyard with a Large Deck, Custom Paver Patio, Firepit with Seating Area and a very Large Backyard that is perfect for family gatherings and entertaining. A Bedroom with Full Bathroom, Separate Laundry Room and an Attached 3 Car Garage complete the First floor. The Second Floor offers an Enormous Master Bedroom Suite with 2 large walk-in closets with custom shelving and a Spa-like Master Bath with an over-sized Moen Digital Shower System that is unlike any other! A Princess Suite with Ensuite Bathroom, Two Additional Bedrooms and a Hall Bathroom complete the second floor. The Basement is beautifully finished with large multi-use spaces, a Wet Bar, Home Theater with reclining chairs, a Full Bathroom and Walk-Up Stairs to the garage. Additional features include H/W floors on the main floor, recessed lights throughout, custom blinds in all the rooms and so much more! A full list of all the upgrades is available. This is truly a one of a kind home that needs to be seen!
Location
State NJ
County Mercer
Area Robbinsville Twp (21112)
Zoning R1.5
Direction Northeast
Rooms
Other Rooms Living Room, Dining Room, Primary Bedroom, Sitting Room, Bedroom 2, Bedroom 3, Bedroom 4, Bedroom 5, Kitchen, Family Room, Basement, Foyer, Laundry, Mud Room, Other, Office, Media Room, Bathroom 2, Bathroom 3, Primary Bathroom, Full Bath, Half Bath
Basement Full, Fully Finished, Garage Access
Main Level Bedrooms 1
Interior
Interior Features Central Vacuum, Air Filter System, Attic, Breakfast Area, Butlers Pantry, Carpet, Ceiling Fan(s), Crown Moldings, Dining Area, Family Room Off Kitchen, Floor Plan - Traditional, Formal/Separate Dining Room, Kitchen - Island, Kitchen - Table Space, Kitchenette, Recessed Lighting, Soaking Tub, Tub Shower, Upgraded Countertops, Walk-in Closet(s), Wood Floors
Hot Water Natural Gas
Heating Central
Cooling Central A/C
Flooring Wood, Tile/Brick, Marble, Carpet
Fireplaces Number 1
Fireplaces Type Mantel(s)
Equipment Cooktop, Dishwasher, Dryer, Oven - Double, Oven - Wall, Exhaust Fan, Refrigerator, Washer
Fireplace Y
Window Features Bay/Bow,Double Pane,Energy Efficient
Appliance Cooktop, Dishwasher, Dryer, Oven - Double, Oven - Wall, Exhaust Fan, Refrigerator, Washer
Heat Source Natural Gas
Laundry Main Floor
Exterior
Exterior Feature Deck(s), Patio(s)
Garage Garage Door Opener, Garage - Side Entry
Garage Spaces 9.0
Utilities Available Cable TV
Water Access N
Roof Type Pitched,Shingle
Accessibility None
Porch Deck(s), Patio(s)
Attached Garage 3
Total Parking Spaces 9
Garage Y
Building
Lot Description Backs - Open Common Area, Front Yard, Landscaping, Level, Premium, Rear Yard, SideYard(s)
Story 2
Foundation Block
Sewer Public Sewer
Water Public
Architectural Style Colonial
Level or Stories 2
Additional Building Above Grade, Below Grade
Structure Type Cathedral Ceilings,9'+ Ceilings,High
New Construction N
Schools
Middle Schools Pond Road Middle
High Schools Robbinsville
School District Robbinsville Twp
Others
Senior Community No
Tax ID 12-00004 01-00011 081
Ownership Fee Simple
SqFt Source Assessor
Special Listing Condition Standard
Read Less Info
Want to know what your home might be worth? Contact us for a FREE valuation!

Our team is ready to help you sell your home for the highest possible price ASAP

Bought with Surender Mehta • Keller Williams Realty - Moorestown
GET MORE INFORMATION





