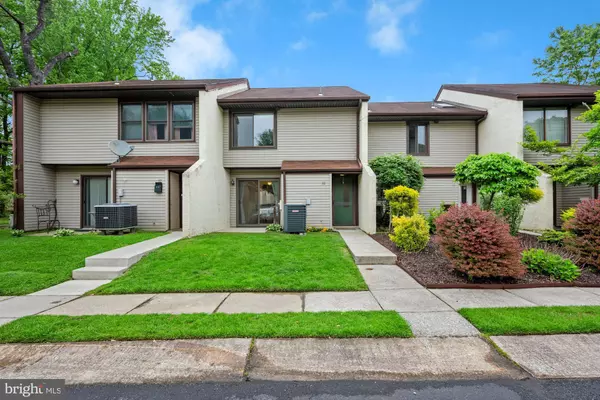For more information regarding the value of a property, please contact us for a free consultation.
Key Details
Sold Price $245,000
Property Type Townhouse
Sub Type Interior Row/Townhouse
Listing Status Sold
Purchase Type For Sale
Square Footage 1,188 sqft
Price per Sqft $206
Subdivision Birchfield
MLS Listing ID NJBL2025562
Sold Date 06/27/22
Style Colonial
Bedrooms 2
Full Baths 1
Half Baths 1
HOA Fees $206/mo
HOA Y/N Y
Abv Grd Liv Area 1,188
Originating Board BRIGHT
Year Built 1974
Annual Tax Amount $3,573
Tax Year 2021
Lot Dimensions 18.67 x 73.00
Property Description
Welcome to 38 W Azalea Lane! Nestled within the wooded acres of the Birchfield Community is this updated townhouse that offers 1188 square feet of perfect living space. This two bedroom, two bath townhouse offers an open feel and flow with its layout, design, beautiful wood-like porcelain tile and wood flooring that runs continuously. The Dining area features sliding doors that open to a front patio and offers open access to the kitchen. Beautiful cinnamon colored wood cabinetry is complimented by stone like counters and tile. The chef will love the complete appliance package including a Bosch dishwasher and French door refrigerator. Entertaining is easy in the spacious living area graced with a tile surround wood burning corner fireplace and oversized doors leading to the EP Henry paver terrace patio where you can relax and enjoy the private tranquility with a 6 foot maintenance free wood look vinyl fence and an oversized access gate to the wooded common area. The powder room has been tastefully updated as well! An open turned stairway leads to the second floor where you'll appreciate the convenient laundry area. The primary bedroom is light and bright with a full wall of mirrored closets featuring a high end customizable Elfa closet system and vanity area with direct access to the updated full hall bath. The second bedroom is equal in size to the primary bedroom and also offers the full wall Elfa closet system. All closets feature the Elfa closet system. Additional amenities of this fabulous home include recessed lighting, light dimmers for added ambiance, assigned carport, under-stairs storage space, a maintenance free vinyl storage shed, floored attic and a pet friendly community that offers in-ground pool & lounge area, community center with ballroom (which is available to residents to rent & hosts wonderful activities for the residents such as Easter Egg Hunts & Breakfast with Santa), gym, serene walking trails, three fishing lakes, playground, tennis & basketball courts, sports-field and so much more. This home's ideal approximation to area restaurants, shopping, major highways, local parks and schools together with its thoughtful layout makes it the smart move for any buyer!
Location
State NJ
County Burlington
Area Mount Laurel Twp (20324)
Zoning RESIDENTIAL
Rooms
Other Rooms Living Room, Dining Room, Primary Bedroom, Bedroom 2, Kitchen, Full Bath, Half Bath
Interior
Interior Features Ceiling Fan(s), Upgraded Countertops
Hot Water Electric
Heating Heat Pump(s)
Cooling Central A/C
Fireplaces Number 1
Fireplaces Type Wood
Fireplace Y
Heat Source Electric
Laundry Upper Floor
Exterior
Exterior Feature Patio(s)
Garage Spaces 1.0
Carport Spaces 1
Amenities Available Club House, Swimming Pool, Tennis Courts
Water Access N
Accessibility None
Porch Patio(s)
Total Parking Spaces 1
Garage N
Building
Story 2
Foundation Slab
Sewer Public Sewer
Water Public
Architectural Style Colonial
Level or Stories 2
Additional Building Above Grade, Below Grade
New Construction N
Schools
Elementary Schools Parkway
Middle Schools Thomas E. Harrington
High Schools Lenape
School District Mount Laurel Township Public Schools
Others
HOA Fee Include Common Area Maintenance,Insurance,Snow Removal,Trash,Ext Bldg Maint,Lawn Maintenance
Senior Community No
Tax ID 24-01400-00038
Ownership Condominium
Special Listing Condition Standard
Read Less Info
Want to know what your home might be worth? Contact us for a FREE valuation!

Our team is ready to help you sell your home for the highest possible price ASAP

Bought with Patricia A Crawford • BHHS Fox & Roach-Medford
GET MORE INFORMATION





