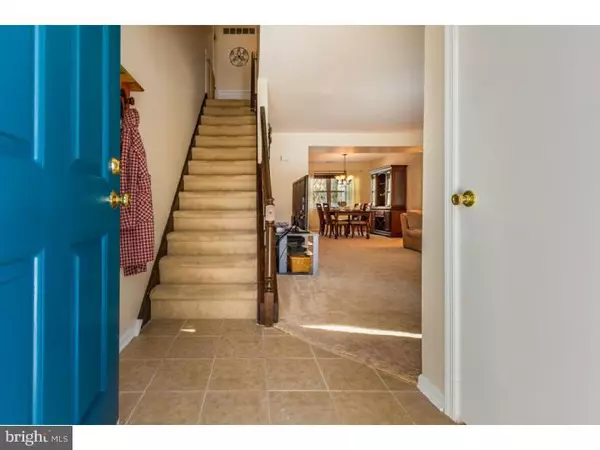For more information regarding the value of a property, please contact us for a free consultation.
Key Details
Sold Price $187,000
Property Type Townhouse
Sub Type Interior Row/Townhouse
Listing Status Sold
Purchase Type For Sale
Square Footage 1,652 sqft
Price per Sqft $113
Subdivision Barton Run
MLS Listing ID 1002794048
Sold Date 04/01/14
Style Colonial
Bedrooms 3
Full Baths 1
Half Baths 1
HOA Y/N N
Abv Grd Liv Area 1,652
Originating Board TREND
Year Built 1984
Annual Tax Amount $4,904
Tax Year 2013
Lot Size 2,862 Sqft
Acres 0.07
Lot Dimensions 27X106
Property Description
Calling all first time home buyers - this home has been remodeled and updated, nothing for you to do but enjoy your new home. Adorable covered front porch entry opens to the spacious foyer with new ceramic tile flooring and coat closet. The foyer opens to the living room with new wall to wall carpeting, fresh neutral colors on the walls and windows overlooking the front yard. The home boasts new vinyl replacement windows. A formal dining room with newer light chandelier and windows overlooking the backyard. The new kitchen will make dinner time a breeze. New ceramic tile flooring, granite countertops, AristroKraft wood cabinetry with nickel pulls, ceramic stone backsplash, granite breakfast bar, new built in Kenmore microwave above the flat top ceramic range, newer refrigerator, built in dishwasher, deep stainless steel sink with nickel faucet and sprayer and garbage disposal. In addition to the breakfast bar there is also a breakfast room area with plenty of room for a table and chairs. Located off of the kitchen is the family room with new wall to wall carpeting, freshly painted, windows overlooking the backyard and a door to the backyard patio. Main floor laundry room with washer & dryer hookups, door to the garage. The main level also has an updated powder room. The upper level has 3 bedrooms and a full bath. The master bedroom has a large walk-in closet with a second door leading to an extra large storage room. The updated full bath has a pocket door entry. The upstairs hallway has wainscot paneling and pull down stairs to the attic. A fenced backyard with patio will provide you hours of outdoor enjoyment. The front and backyards are beautifully landscaped and meticulously maintained. Roof is 2 years old, attic fan, public water, public sewer, central air conditioning, gas heat. Barton Run is a wonderful community in Evesham/Marlton with 2 parks, sidewalks, and a pool club within walking distance. Barton Run has NO homeowner's association fees. Marlton is a very active community with many organized activities for everyone. A winner for the beginner!
Location
State NJ
County Burlington
Area Evesham Twp (20313)
Zoning RD-1
Rooms
Other Rooms Living Room, Dining Room, Primary Bedroom, Bedroom 2, Kitchen, Family Room, Bedroom 1, Laundry, Attic
Interior
Interior Features Butlers Pantry, Ceiling Fan(s), Dining Area
Hot Water Electric
Heating Gas, Forced Air
Cooling Central A/C
Flooring Fully Carpeted, Tile/Brick
Equipment Oven - Self Cleaning, Dishwasher, Disposal, Energy Efficient Appliances, Built-In Microwave
Fireplace N
Window Features Energy Efficient,Replacement
Appliance Oven - Self Cleaning, Dishwasher, Disposal, Energy Efficient Appliances, Built-In Microwave
Heat Source Natural Gas
Laundry Main Floor
Exterior
Exterior Feature Patio(s), Porch(es)
Garage Inside Access, Garage Door Opener, Oversized
Garage Spaces 4.0
Fence Other
Utilities Available Cable TV
Waterfront N
Water Access N
Roof Type Pitched,Shingle
Accessibility None
Porch Patio(s), Porch(es)
Attached Garage 1
Total Parking Spaces 4
Garage Y
Building
Lot Description Front Yard, Rear Yard
Story 2
Sewer Public Sewer
Water Public
Architectural Style Colonial
Level or Stories 2
Additional Building Above Grade
New Construction N
Schools
Middle Schools Marlton
School District Evesham Township
Others
Tax ID 13-00044 21-00029
Ownership Fee Simple
Security Features Security System
Read Less Info
Want to know what your home might be worth? Contact us for a FREE valuation!

Our team is ready to help you sell your home for the highest possible price ASAP

Bought with Sandra L Stradling • Weichert Realtors-Medford
GET MORE INFORMATION





