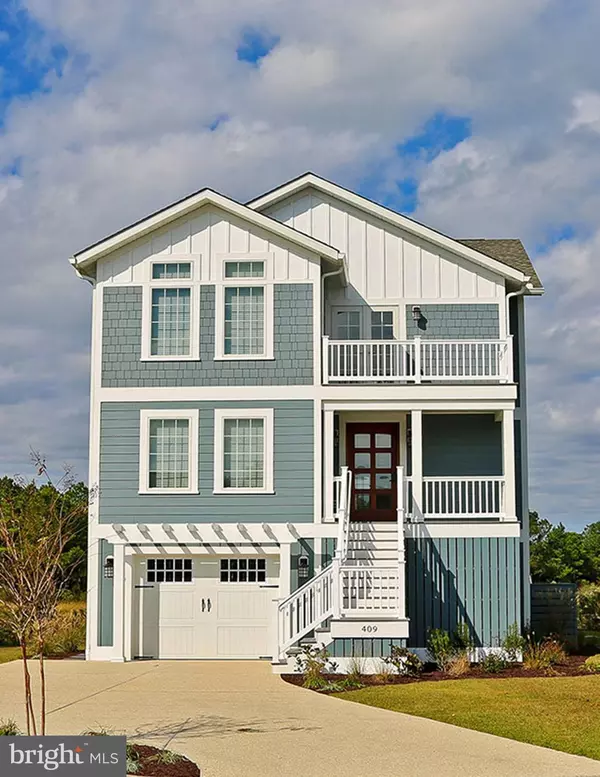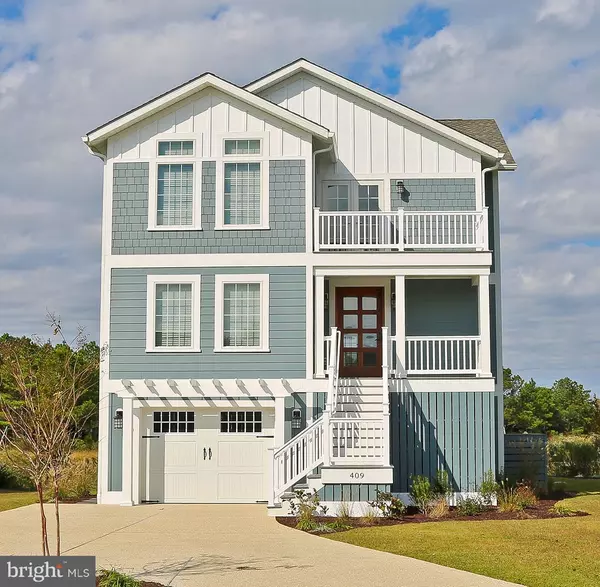For more information regarding the value of a property, please contact us for a free consultation.
Key Details
Sold Price $400,000
Property Type Single Family Home
Sub Type Detached
Listing Status Sold
Purchase Type For Sale
Square Footage 2,564 sqft
Price per Sqft $156
Subdivision Bayview Park
MLS Listing ID DESU107344
Sold Date 09/25/20
Style Coastal,Contemporary
Bedrooms 5
Full Baths 4
Half Baths 1
HOA Fees $41/ann
HOA Y/N Y
Abv Grd Liv Area 2,564
Originating Board BRIGHT
Year Built 2019
Lot Size 5,100 Sqft
Acres 0.12
Lot Dimensions 50x102
Property Description
SOLD LOT ONLY. Lot home package featuring the to be built Mission Bay. This incredible home features 5 bedrooms and 4.5 bathrooms, bright open floor plan, stainless steel appliances, master bedroom features a deluxe master shower, ample storage space, outside shower. Situated on the canal of Assawoman Bay and conveniently located within walking distance to the state park beach. Located in the community of Bayview Park with very low HOA fees. *Photos included are of a model already built at a different location. Property is subject to subdivision. Adjacent lot is also for sale and can be purchased as one large lot and with or without new construction.
Location
State DE
County Sussex
Area Baltimore Hundred (31001)
Zoning RESIDENTIAL
Rooms
Main Level Bedrooms 1
Interior
Interior Features Floor Plan - Open, Kitchen - Island, Primary Bath(s), Bathroom - Stall Shower, Upgraded Countertops, Built-Ins, Carpet, Kitchen - Table Space, Recessed Lighting, Walk-in Closet(s), Wood Floors
Hot Water Other
Heating Heat Pump(s)
Cooling Central A/C
Flooring Carpet, Ceramic Tile, Hardwood
Fireplaces Number 1
Fireplaces Type Gas/Propane
Fireplace Y
Heat Source Electric, Other
Exterior
Exterior Feature Balconies- Multiple
Parking Features Garage Door Opener
Garage Spaces 2.0
Amenities Available Beach, Water/Lake Privileges
Water Access Y
Water Access Desc Boat - Powered,Canoe/Kayak,Fishing Allowed,Personal Watercraft (PWC),Waterski/Wakeboard
View Canal
Roof Type Shingle
Accessibility None
Porch Balconies- Multiple
Attached Garage 2
Total Parking Spaces 2
Garage Y
Building
Story 2
Foundation Pilings
Sewer Public Hook/Up Avail
Water Well Required
Architectural Style Coastal, Contemporary
Level or Stories 2
Additional Building Above Grade
Structure Type Vaulted Ceilings
New Construction Y
Schools
School District Indian River
Others
HOA Fee Include Common Area Maintenance
Senior Community No
Tax ID NO TAX RECORD
Ownership Fee Simple
SqFt Source Estimated
Special Listing Condition Standard
Read Less Info
Want to know what your home might be worth? Contact us for a FREE valuation!

Our team is ready to help you sell your home for the highest possible price ASAP

Bought with LESLIE KOPP • Long & Foster Real Estate, Inc.
GET MORE INFORMATION





