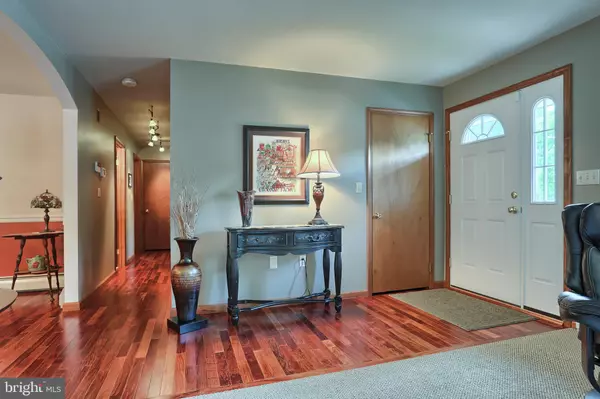For more information regarding the value of a property, please contact us for a free consultation.
Key Details
Sold Price $355,000
Property Type Single Family Home
Sub Type Detached
Listing Status Sold
Purchase Type For Sale
Square Footage 3,120 sqft
Price per Sqft $113
Subdivision Briardale
MLS Listing ID PADA122874
Sold Date 08/11/20
Style Ranch/Rambler
Bedrooms 3
Full Baths 1
Half Baths 1
HOA Y/N N
Abv Grd Liv Area 1,776
Originating Board BRIGHT
Year Built 1976
Annual Tax Amount $4,883
Tax Year 2020
Lot Size 0.390 Acres
Acres 0.39
Property Description
Hershey! This ranch home will pleasantly surprise you. It is so deceiving from the street. It is open and has gorgeous hardwood flooring. The remodeled custom kitchen has all of the upgrades you would expect and flows into the family room addition featuring a vaulted ceiling, stone gas fireplace and large bar to the kitchen. The living room has built-in cabinets and a picture window for natural light. There is a master suite and 2 additional bedrooms share a bath. The large lower level has a newer full bath and drywalled so easy to finish. There is a detached shop that has limitless possibilities. It is cooled and heated so is perfect for a shop, office, craft area, exercise space or anything you might need. The large yard is flat, landscaped for privacy and meticulously manicured. The home is steps away from the popular walking/bike path and walking distance to Med Ctr. 2 car oversized garage with concrete driveway. Wonderful neighborhood. Feel like you re in-town Hershey yet enjoy .39 acre lot. 5 min to grocery stores, Hershey Medical Center or downtown Hershey. Move-in condition.
Location
State PA
County Dauphin
Area Derry Twp (14024)
Zoning RESIDENTIAL
Rooms
Other Rooms Living Room, Dining Room, Primary Bedroom, Bedroom 2, Bedroom 3, Kitchen, Family Room, Laundry, Full Bath, Half Bath
Basement Full, Garage Access, Partially Finished
Main Level Bedrooms 3
Interior
Hot Water Other
Heating Hot Water
Cooling Central A/C
Fireplaces Number 1
Equipment Cooktop, Dishwasher, Microwave, Refrigerator
Fireplace Y
Appliance Cooktop, Dishwasher, Microwave, Refrigerator
Heat Source Oil
Laundry Main Floor
Exterior
Parking Features Garage - Front Entry, Garage Door Opener
Garage Spaces 2.0
Fence Partially
Water Access N
Roof Type Composite
Accessibility None
Attached Garage 2
Total Parking Spaces 2
Garage Y
Building
Story 1
Sewer Public Sewer
Water Public
Architectural Style Ranch/Rambler
Level or Stories 1
Additional Building Above Grade, Below Grade
New Construction N
Schools
Elementary Schools Hershey Primary Elementary
Middle Schools Hershey Middle School
High Schools Hershey High School
School District Derry Township
Others
Senior Community No
Tax ID 24-074-116-000-0000
Ownership Fee Simple
SqFt Source Estimated
Acceptable Financing Cash, Conventional, FHA, VA
Listing Terms Cash, Conventional, FHA, VA
Financing Cash,Conventional,FHA,VA
Special Listing Condition Standard
Read Less Info
Want to know what your home might be worth? Contact us for a FREE valuation!

Our team is ready to help you sell your home for the highest possible price ASAP

Bought with Non Member • Non Subscribing Office




