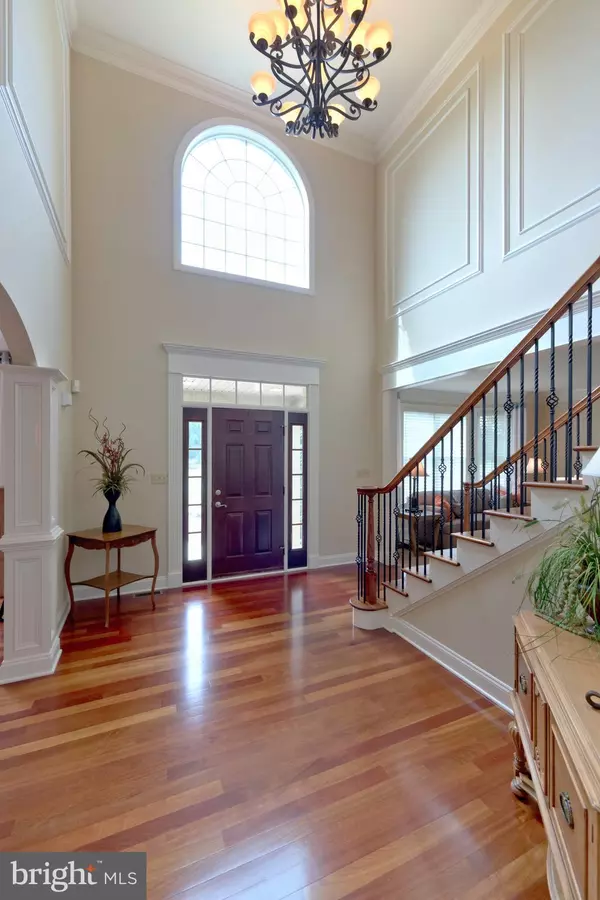For more information regarding the value of a property, please contact us for a free consultation.
Key Details
Sold Price $780,000
Property Type Single Family Home
Sub Type Detached
Listing Status Sold
Purchase Type For Sale
Square Footage 5,010 sqft
Price per Sqft $155
Subdivision Colt'S Run
MLS Listing ID PANH105166
Sold Date 12/09/19
Style Colonial,Contemporary
Bedrooms 4
Full Baths 4
Half Baths 1
HOA Y/N N
Abv Grd Liv Area 5,010
Originating Board BRIGHT
Year Built 2006
Annual Tax Amount $15,012
Tax Year 2019
Lot Size 1.060 Acres
Acres 1.06
Lot Dimensions 0.00 x 0.00
Property Description
Showstopper! This gorgeous, custom-built Executive Home in Colt s Run is on the market for the first time. Thoughtfully designed with luxury and comfort in mind. A Superior build by Woodside that includes Extensive architectural work featuring exquisite Brazilian Cherry hardwood flooring, custom cherry cabinetry, and luxurious finishes such as crown molding, decorative pillars, and 9 ceilings on both levels. Ideal for family gatherings and entertaining lavishly the Gourmet Kitchen includes granite counters, high end stainless steel appliances, custom cabinetry and large center island with seating. Appealing design elements like a grand foyer, secondary staircase, custom blinds, Anderson windows, laundry chute,audio speakers throughout and a private office.Expansive second level offers Lavish master suite with his and hers walk in closets. Three further bedrooms each with en suite bathrooms and walk in closets. Not to be forgotten is The attached 3-car garage with individual bays with plenty of extra room for all your needs. Sitting on just over an acre and located ideally just minutes to Northampton Country Club, shopping, and central to the Lehigh Valley s major hospitals. An easy 90 minute drive to both Philly and NYC. Move right in - your new home awaits!
Location
State PA
County Northampton
Area Lower Nazareth Twp (12418)
Zoning A
Rooms
Other Rooms Dining Room, Primary Bedroom, Sitting Room, Bedroom 2, Bedroom 3, Bedroom 4, Kitchen, Family Room, Foyer, Breakfast Room, Sun/Florida Room, Laundry, Mud Room, Other, Office, Bathroom 1, Bathroom 2, Bathroom 3, Primary Bathroom, Half Bath
Basement Full, Unfinished
Interior
Interior Features Crown Moldings, Floor Plan - Open, Kitchen - Gourmet, Laundry Chute, Recessed Lighting, Skylight(s), Additional Stairway, Air Filter System, Attic, Breakfast Area, Built-Ins, Carpet, Ceiling Fan(s), Chair Railings, Dining Area, Family Room Off Kitchen, Primary Bath(s), Pantry, Soaking Tub, Stall Shower, Store/Office, Tub Shower, Upgraded Countertops, Wainscotting, Walk-in Closet(s), Window Treatments, Wood Floors
Hot Water Oil, 60+ Gallon Tank
Heating Zoned, Forced Air
Cooling Central A/C
Flooring Hardwood, Carpet, Ceramic Tile
Fireplaces Number 1
Fireplaces Type Gas/Propane, Mantel(s)
Equipment Built-In Range, Cooktop, Cooktop - Down Draft, Dishwasher, Disposal, Oven - Wall, Oven - Double, Oven - Self Cleaning, Oven/Range - Gas, Refrigerator, Stainless Steel Appliances
Furnishings No
Fireplace Y
Window Features Bay/Bow,Palladian,Screens,Skylights,Double Pane
Appliance Built-In Range, Cooktop, Cooktop - Down Draft, Dishwasher, Disposal, Oven - Wall, Oven - Double, Oven - Self Cleaning, Oven/Range - Gas, Refrigerator, Stainless Steel Appliances
Heat Source Oil
Laundry Main Floor, Hookup
Exterior
Garage Oversized, Garage - Side Entry, Inside Access, Additional Storage Area
Garage Spaces 3.0
Utilities Available Electric Available, Propane, Water Available, Phone Connected, Cable TV Available
Waterfront N
Water Access N
Roof Type Architectural Shingle
Accessibility None
Parking Type Attached Garage, Driveway, Off Street, On Street
Attached Garage 3
Total Parking Spaces 3
Garage Y
Building
Lot Description Landscaping
Story 2
Sewer On Site Septic
Water Public
Architectural Style Colonial, Contemporary
Level or Stories 2
Additional Building Above Grade, Below Grade
Structure Type 9'+ Ceilings,Cathedral Ceilings,Dry Wall,High,2 Story Ceilings,Tray Ceilings,Vaulted Ceilings
New Construction N
Schools
Elementary Schools Nazareth Area
Middle Schools Nazareth Area
High Schools Nazareth Area
School District Nazareth Area
Others
Pets Allowed Y
Senior Community No
Tax ID L7-6-17-24-0418
Ownership Fee Simple
SqFt Source Assessor
Security Features Security System
Acceptable Financing Cash, Conventional
Horse Property N
Listing Terms Cash, Conventional
Financing Cash,Conventional
Special Listing Condition Standard
Pets Description No Pet Restrictions
Read Less Info
Want to know what your home might be worth? Contact us for a FREE valuation!

Our team is ready to help you sell your home for the highest possible price ASAP

Bought with Non Member • Non Subscribing Office
GET MORE INFORMATION





