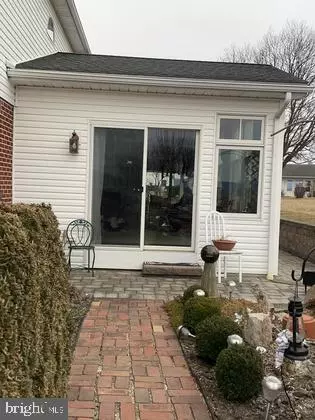OPEN HOUSE
Sat Mar 15, 12:00pm - 2:00pm
Sat Mar 22, 12:00pm - 2:00pm
UPDATED:
02/25/2025 02:59 PM
Key Details
Property Type Single Family Home
Sub Type Detached
Listing Status Active
Purchase Type For Sale
Square Footage 3,000 sqft
Price per Sqft $116
Subdivision None Available
MLS Listing ID PAFL2025524
Style Traditional
Bedrooms 4
Full Baths 2
HOA Y/N N
Abv Grd Liv Area 3,000
Originating Board BRIGHT
Year Built 1965
Annual Tax Amount $3,231
Tax Year 2022
Lot Size 0.440 Acres
Acres 0.44
Property Sub-Type Detached
Property Description
1.55 Acres, Large 2 Story Brick & Vinyl sided Home w/ Approx. 3,000 sq. ft. of living space; Home was built new by Ray & Marie in 1964, many updates & renovations since; Large modern eat in kitchen w/ custom oak cabinets, Wall Oven, built in dishwasher, Refrigerator, flat top oven w/ overhead microwave, Large amount of cupboard space, Large living room w/ hardwood floors, & fireplace insert; 1 bedroom & full bath on main level, office/study; Large all season room w/ Pine Cathedral ceiling, double doors from room leads to large covered patio area, open patio w/ waterfall; Second level includes 3 bedrooms, 1 large full bath including master bedroom w/ walk-in closet, Walk-in cedar wardrobe, clothes chute, plenty of storage space; Attached 1 car garage w/ workshop area, Full basement, partially finished w/ outside entrance, Home heats w/ outdoor woodstove, & oil burner, forced hot water heat; 200AMP service, onsite well, & septic, 30x40 enclosed shop/garage pole building w/ sliding front doors & man doors on ends; 10'x30 lean to addition, 16'x20' board & batten workshop/garden shed; beautiful views of mountain from this property; This home has been well maintained by owners, very nice property, owners have enjoyed this home for 60 years, & are downsizing, come prepared to buy;
Location
State PA
County Franklin
Area Southampton Twp (14521)
Zoning RESIDENTIAL
Rooms
Basement Full, Outside Entrance
Main Level Bedrooms 1
Interior
Interior Features Wood Floors, Dining Area, Kitchen - Country, Laundry Chute, Primary Bath(s)
Hot Water Electric
Heating Forced Air, Wood Burn Stove, Other
Cooling Central A/C
Fireplaces Number 2
Fireplaces Type Insert, Other, Wood
Equipment Built-In Range, Dishwasher, Microwave
Fireplace Y
Appliance Built-In Range, Dishwasher, Microwave
Heat Source Electric
Laundry Basement
Exterior
Parking Features Garage - Front Entry
Garage Spaces 3.0
Water Access N
Roof Type Shingle
Street Surface Gravel
Accessibility None
Attached Garage 1
Total Parking Spaces 3
Garage Y
Building
Lot Description Crops Reserved
Story 2
Foundation Permanent
Sewer On Site Septic
Water Well
Architectural Style Traditional
Level or Stories 2
Additional Building Above Grade, Below Grade
New Construction N
Schools
Middle Schools Shippensburg Area
High Schools Shippensburg Area Senior
School District Shippensburg Area
Others
Senior Community No
Tax ID 21-0N06N-025.-000000
Ownership Fee Simple
SqFt Source Assessor
Acceptable Financing Cash, Conventional
Listing Terms Cash, Conventional
Financing Cash,Conventional
Special Listing Condition Auction





