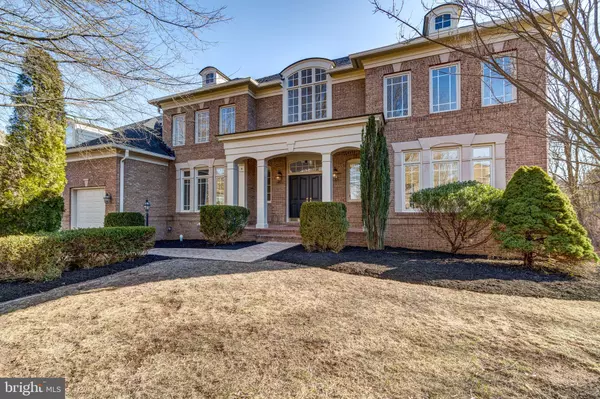OPEN HOUSE
Thu Feb 27, 4:00pm - 6:00pm
Sat Mar 01, 12:00pm - 2:00pm
Sun Mar 02, 1:00pm - 3:00pm
UPDATED:
02/24/2025 08:37 PM
Key Details
Property Type Single Family Home
Sub Type Detached
Listing Status Coming Soon
Purchase Type For Sale
Square Footage 6,879 sqft
Price per Sqft $239
Subdivision Brambleton
MLS Listing ID VALO2088130
Style Colonial
Bedrooms 5
Full Baths 4
Half Baths 1
HOA Fees $204/mo
HOA Y/N Y
Abv Grd Liv Area 4,797
Originating Board BRIGHT
Year Built 2002
Annual Tax Amount $11,524
Tax Year 2024
Lot Size 0.330 Acres
Acres 0.33
Property Sub-Type Detached
Property Description
From the moment you enter the striking two-story foyer, you'll be drawn in by the elegant curved staircase and beautifully refinished hardwood floors. Freshly painted throughout, this home feels refreshed and inviting. The soaring two-story family room, flooded with natural light from a stunning wall of windows, offers a seamless connection to the outdoors. A thoughtfully modified floor plan enhances privacy while adding a touch of unexpected charm to the home's design.
Thoughtfully designed for both style and functionality, the chef's dream kitchen boasts high-end appliances, sleek countertops, an oversized center island, and ample custom cabinetry, complemented by a spacious walk-in pantry. The adjacent butler's pantry enhances convenience with additional storage and a built-in wine rack, making entertaining a breeze. Enjoy casual meals in the sunlit breakfast room while taking in serene wooded views. Tucked away behind the kitchen, the expansive laundry room offers a private retreat with direct access to the deck—perfect for savoring your morning coffee as you wait for the laundry to finish!
Upstairs, the landing welcomes you with beautifully refinished light-colored hardwood floors and overlooks the grand two-story foyer, framed by a stunning wall of windows. Beyond this elegant space, you'll find four generously sized bedrooms, all featuring brand-new carpeting. The luxurious primary suite, tucked behind elegant French doors, opens to a private sitting room and a spacious bedroom with a tray ceiling. It boasts two custom walk-in closets and a spa-inspired bathroom, complete with a corner soaking tub, dual vanities, and an expansive walk-in shower. Two of the secondary bedrooms share a spacious Jack and Jill bathroom, while the fourth bedroom enjoys the privacy of its own ensuite bath.
The fully finished walk-out basement is an entertainer's dream, offering expansive living space and exceptional versatility. It features a private fifth bedroom, a full bathroom, and a den - offering endless possibilities for a home theater, game room, or fitness area, this lower level elevates both comfort and functionality.
Enjoy the convenience of being just minutes to schools, shopping, dining, and entertainment, including Harris Teeter, local cinemas, and more. Easy access to major commuter routes, the Ashburn Metro Silver Line, and INOVA Loudoun Hospital makes this home an unbeatable combination of luxury and location.
Location
State VA
County Loudoun
Zoning PDH4
Rooms
Other Rooms Living Room, Dining Room, Primary Bedroom, Sitting Room, Bedroom 2, Bedroom 3, Bedroom 4, Bedroom 5, Kitchen, Family Room, Library, Foyer, Breakfast Room, Laundry, Recreation Room, Storage Room
Basement Full, Fully Finished, Daylight, Partial
Interior
Interior Features Attic, Kitchen - Gourmet, Kitchen - Island, Breakfast Area, Dining Area, Family Room Off Kitchen, Primary Bath(s), Built-Ins, Chair Railings, Upgraded Countertops, Crown Moldings, Curved Staircase, Double/Dual Staircase, Wainscotting, Wood Floors, Recessed Lighting, Floor Plan - Open, Pantry
Hot Water Natural Gas
Heating Forced Air, Zoned
Cooling Central A/C, Zoned
Flooring Hardwood
Fireplaces Number 1
Fireplaces Type Fireplace - Glass Doors, Mantel(s)
Equipment Built-In Microwave, Dryer, Washer, Cooktop, Dishwasher, Disposal, Refrigerator, Icemaker, Oven - Wall, Stainless Steel Appliances
Fireplace Y
Window Features Bay/Bow,Palladian
Appliance Built-In Microwave, Dryer, Washer, Cooktop, Dishwasher, Disposal, Refrigerator, Icemaker, Oven - Wall, Stainless Steel Appliances
Heat Source Natural Gas
Exterior
Exterior Feature Brick, Deck(s), Porch(es)
Parking Features Garage Door Opener, Garage - Front Entry
Garage Spaces 4.0
Amenities Available Basketball Courts, Bike Trail, Club House, Common Grounds, Community Center, Jog/Walk Path, Picnic Area, Pool - Outdoor, Tennis Courts, Tot Lots/Playground
Water Access N
View Garden/Lawn, Street, Trees/Woods
Accessibility None
Porch Brick, Deck(s), Porch(es)
Attached Garage 2
Total Parking Spaces 4
Garage Y
Building
Lot Description Backs - Open Common Area, Backs to Trees, Cul-de-sac, Landscaping
Story 3
Foundation Concrete Perimeter
Sewer Public Sewer
Water Public
Architectural Style Colonial
Level or Stories 3
Additional Building Above Grade, Below Grade
Structure Type 2 Story Ceilings,9'+ Ceilings,Tray Ceilings
New Construction N
Schools
Elementary Schools Legacy
Middle Schools Brambleton
High Schools Independence
School District Loudoun County Public Schools
Others
HOA Fee Include Cable TV,Common Area Maintenance,Fiber Optics at Dwelling,High Speed Internet,Reserve Funds,Road Maintenance,Snow Removal,Standard Phone Service,Trash,Pool(s)
Senior Community No
Tax ID 159283967000
Ownership Fee Simple
SqFt Source Assessor
Security Features Security System
Special Listing Condition Standard





