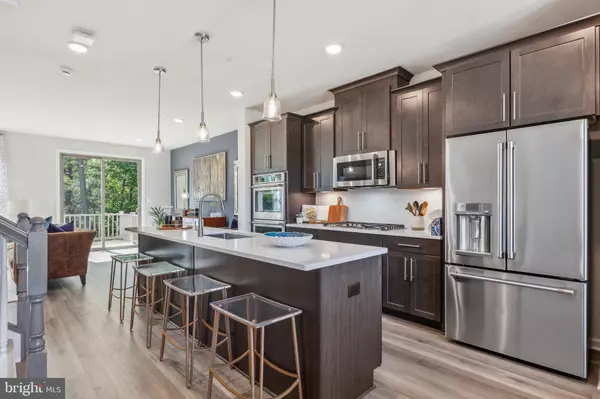
OPEN HOUSE
Sat Nov 23, 10:00am - 5:00pm
Sun Nov 24, 12:00pm - 5:00pm
Mon Nov 25, 12:00pm - 5:00pm
Tue Nov 26, 10:00am - 5:00pm
Wed Nov 27, 10:00am - 5:00pm
Sat Nov 30, 10:00am - 5:00pm
Sun Dec 01, 12:00pm - 5:00pm
UPDATED:
11/20/2024 03:00 PM
Key Details
Property Type Townhouse
Sub Type End of Row/Townhouse
Listing Status Active
Purchase Type For Sale
Square Footage 2,203 sqft
Price per Sqft $236
Subdivision Overlook At Westmore
MLS Listing ID MDPG2133008
Style Traditional
Bedrooms 3
Full Baths 3
Half Baths 1
HOA Fees $175/mo
HOA Y/N Y
Abv Grd Liv Area 2,203
Originating Board BRIGHT
Tax Year 2024
Lot Size 1,771 Sqft
Acres 0.04
Property Description
On the main level, you'll find a spacious dining area that flows seamlessly into the gourmet kitchen, complete with top-of-the-line appliances and ample storage space. The family room is the heart of this home, providing a comfortable and inviting atmosphere for spending time with loved ones. And let's not forget about the deck – the perfect spot for enjoying your morning coffee or hosting summer barbecues.
The upper level boasts a gorgeous primary bedroom with an ensuite bathroom, creating your own private oasis to unwind after a long day. Two additional bedrooms and another full bath provide plenty of space for guests or growing families.
*Photos shown are from a similar home.
Location
State MD
County Prince Georges
Rooms
Basement Daylight, Full, Fully Finished
Interior
Interior Features Dining Area, Family Room Off Kitchen, Floor Plan - Open, Kitchen - Island, Recessed Lighting, Upgraded Countertops, Walk-in Closet(s)
Hot Water Electric
Heating Forced Air, Programmable Thermostat
Cooling Central A/C, Programmable Thermostat
Equipment Dishwasher, Disposal, Microwave, Oven/Range - Gas, Refrigerator, Cooktop, Oven - Double, Exhaust Fan
Window Features Double Pane,Low-E,Screens
Appliance Dishwasher, Disposal, Microwave, Oven/Range - Gas, Refrigerator, Cooktop, Oven - Double, Exhaust Fan
Heat Source Natural Gas
Exterior
Garage Garage - Front Entry, Garage Door Opener
Garage Spaces 2.0
Utilities Available Cable TV, Under Ground
Amenities Available Club House, Common Grounds, Picnic Area, Pool - Outdoor, Tot Lots/Playground
Waterfront N
Water Access N
Accessibility None
Attached Garage 2
Total Parking Spaces 2
Garage Y
Building
Story 3
Foundation Slab
Sewer Public Sewer
Water Public
Architectural Style Traditional
Level or Stories 3
Additional Building Above Grade
Structure Type 9'+ Ceilings
New Construction Y
Schools
School District Prince George'S County Public Schools
Others
HOA Fee Include Lawn Maintenance,Pool(s),Road Maintenance,Snow Removal,Trash
Senior Community No
Tax ID NO TAX RECORD
Ownership Fee Simple
SqFt Source Estimated
Acceptable Financing FHA, VA, Conventional
Listing Terms FHA, VA, Conventional
Financing FHA,VA,Conventional
Special Listing Condition Standard

GET MORE INFORMATION





