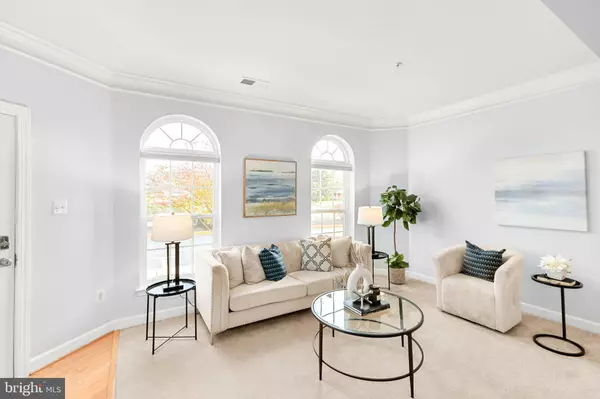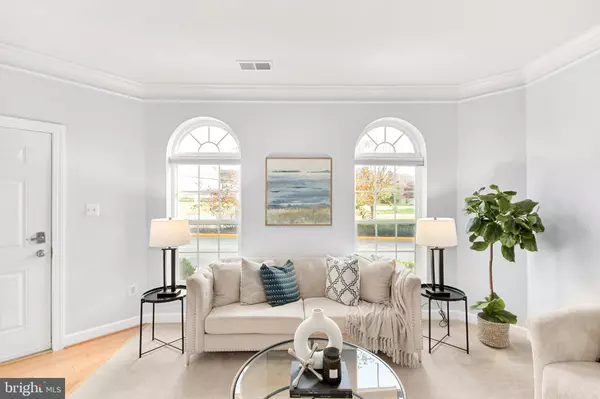
UPDATED:
11/21/2024 11:15 AM
Key Details
Property Type Condo
Sub Type Condo/Co-op
Listing Status Under Contract
Purchase Type For Sale
Square Footage 1,868 sqft
Price per Sqft $227
Subdivision Villages Of Urbana
MLS Listing ID MDFR2056628
Style Colonial
Bedrooms 3
Full Baths 2
Half Baths 1
Condo Fees $135/mo
HOA Fees $154/mo
HOA Y/N Y
Abv Grd Liv Area 1,868
Originating Board BRIGHT
Year Built 2010
Annual Tax Amount $3,984
Tax Year 2024
Property Description
The first impression of this home is truly inviting. As you approach the property, the well-maintained exterior immediately stands out with its classic brick facade, clean lines, and manicured landscaping.
Upon stepping inside, you’re greeted by a spacious, open-concept layout designed to maximize natural light and create an airy, welcoming atmosphere. The heart of this home is the bright, expansive living room, a space designed for relaxation and entertainment. Featuring large windows that flood the room with natural light, this area is perfect for hosting guests or enjoying a quiet evening with family. The neutral paint tones and neutral carpet offer a blank canvas, allowing for a variety of design choices, whether you prefer a more traditional or contemporary aesthetic.
The living room transitions effortlessly into the adjoining dining area, which provides plenty of space for family meals or dinner parties. Beyond the dining area is the spacious kitchen, which is a true highlight of the home. Whether you’re an aspiring chef or just someone who enjoys cooking, this kitchen offers both style and functionality. Adjacent to the kitchen is a small but functional half-bathroom, providing an extra layer of convenience to the main floor.
Upstairs, the home’s sleeping quarters offer the ideal retreat after a busy day. The primary suite is a true sanctuary, featuring a generously sized bedroom with ample space for a king-sized bed and additional furniture. Large windows fill the room with natural light, making it feel bright and airy. The primary bedroom also boasts two spacious walk-in closets, providing an abundance of storage for clothing and accessories.
The attached primary bathroom is equally impressive, offering a double vanity, a separate shower, and a private toilet area. The neutral tones and modern finishes create a serene atmosphere, making this bathroom the perfect place to unwind after a long day.
Two additional bedrooms (one with a balcony!) are located on the upper level, each spacious and versatile. Each bedroom features ample closet space and large windows, allowing for plenty of natural light. The rooms are serviced by a well-appointed full bathroom, complete with a vanity, shower/tub combo, and modern fixtures. A laundry room completes the upper level, making this task a breeze!
The attached one-car garage provides easy access to the home and offers additional storage space for tools, bikes, or other items. With additional parking available in the community, you and your guests will always have a convenient place to park.
Enjoy lifestyle living at its finest in the Villages of Urbana... with three pools, multiple fitness centers, ball courts, playgrounds, and more. Welcome to 3640 Holborn Place. Welcome HOME!
Location
State MD
County Frederick
Zoning PUD
Rooms
Other Rooms Living Room, Primary Bedroom, Bedroom 2, Bedroom 3, Kitchen, Laundry, Bathroom 2, Primary Bathroom, Half Bath
Interior
Interior Features Breakfast Area, Combination Kitchen/Dining, Kitchen - Island, Primary Bath(s), Crown Moldings, Window Treatments, Recessed Lighting, Floor Plan - Open
Hot Water Electric
Heating Forced Air
Cooling Central A/C
Equipment Dishwasher, Disposal, Exhaust Fan, Microwave, Oven - Self Cleaning, Oven/Range - Electric, Refrigerator, Water Heater
Fireplace N
Appliance Dishwasher, Disposal, Exhaust Fan, Microwave, Oven - Self Cleaning, Oven/Range - Electric, Refrigerator, Water Heater
Heat Source Electric
Exterior
Exterior Feature Balcony
Garage Garage - Rear Entry, Garage Door Opener
Garage Spaces 2.0
Amenities Available Common Grounds, Community Center, Club House, Fitness Center, Jog/Walk Path, Pool - Outdoor, Swimming Pool, Tennis Courts, Tot Lots/Playground
Waterfront N
Water Access N
Accessibility None
Porch Balcony
Attached Garage 1
Total Parking Spaces 2
Garage Y
Building
Story 2
Foundation Slab
Sewer Public Sewer
Water Public
Architectural Style Colonial
Level or Stories 2
Additional Building Above Grade, Below Grade
New Construction N
Schools
School District Frederick County Public Schools
Others
Pets Allowed Y
HOA Fee Include Common Area Maintenance
Senior Community No
Tax ID 1107257430
Ownership Condominium
Acceptable Financing Cash, Conventional, FHA, VA
Listing Terms Cash, Conventional, FHA, VA
Financing Cash,Conventional,FHA,VA
Special Listing Condition Standard
Pets Description Case by Case Basis

GET MORE INFORMATION





