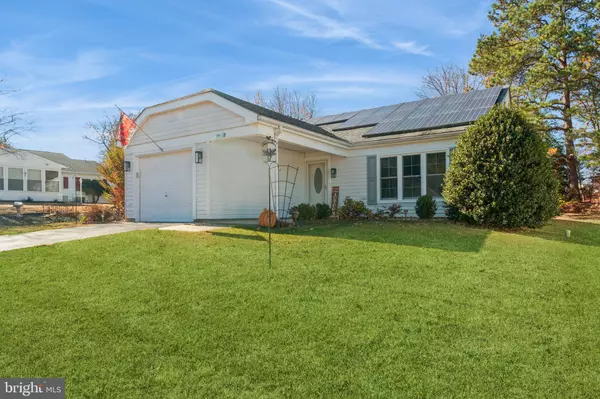
UPDATED:
11/21/2024 03:34 PM
Key Details
Property Type Single Family Home
Sub Type Detached
Listing Status Under Contract
Purchase Type For Sale
Square Footage 1,421 sqft
Price per Sqft $271
Subdivision Leisuretowne
MLS Listing ID NJBL2076514
Style Ranch/Rambler
Bedrooms 2
Full Baths 2
HOA Fees $88/mo
HOA Y/N Y
Abv Grd Liv Area 1,421
Originating Board BRIGHT
Year Built 1976
Annual Tax Amount $3,899
Tax Year 2024
Lot Size 6,046 Sqft
Acres 0.14
Lot Dimensions 55.00 x 110.00
Property Description
move right in and enjoy! The showstopper kitchen is sure to impress with its
gorgeous new ceiling height cabinetry, expanded coffee or bar station, 6’ center
island for food prep & seating, modern pendant & recessed lighting, beautiful
quartz countertops, porcelain tile backsplash, stainless steel appliances, full pantry,
and beautiful farmhouse sink! This thoughtful floor plan offers a formal
living/sitting room, formal dining room, eat-in kitchen, and beautiful new sunroom
that provides extra space for year-round entertaining. The openness of the home
is complemented by crown molding and beautiful new CoreLuxe, luxury vinyl plank
flooring throughout the main living spaces. A new exterior16 pane door in the
sunroom leads you to the rear patio which is a tranquil spot to entertain or unwind.
Down the hall, both bedrooms feature brand new carpeting with upgraded
padding, 6-panel closet doors, and ceiling fans. The primary bedroom offers two
large closets and a full private bathroom that has been beautifully remodeled with
an expanded stall shower, barndoor-style glass doors, porcelain tile, and a single
vanity sink with storage. The full hall bath is just as lovely with a conveniently
located washer & dryer tucked away with storage overhead! Other notable features
of this home include: newer roof (2016), solar panels with transferable lease for
more cost-effective utilities, two attics for storage, newer water heater (2022), multi-
zone ‘Rainbird’ lawn sprinkler system, and a 5500 watt Briggs & Stratton generator
with convenient hook-ups in the garage. LeisureTowne is a beautiful 55+
Community that has plenty to offer for any interest, hobby, and activity level. You’ll
love the two beautiful community pools, special events, clubs, bus service, and of
course the AMAZINGLY LOW TAXES! Schedule your tour today and come meet your
new Home Sweet Home!
Location
State NJ
County Burlington
Area Southampton Twp (20333)
Zoning RD
Rooms
Other Rooms Living Room, Dining Room, Primary Bedroom, Bedroom 2, Kitchen, Sun/Florida Room
Main Level Bedrooms 2
Interior
Interior Features Attic, Attic/House Fan, Carpet, Ceiling Fan(s), Chair Railings, Combination Dining/Living, Crown Moldings, Entry Level Bedroom, Family Room Off Kitchen, Floor Plan - Open, Kitchen - Island, Primary Bath(s), Recessed Lighting, Sprinkler System, Bathroom - Stall Shower, Upgraded Countertops
Hot Water Electric
Heating Baseboard - Electric, Solar - Active
Cooling Ceiling Fan(s), Central A/C
Flooring Carpet, Luxury Vinyl Plank
Inclusions All appliances, garage refrigerator, gas-powered generator and electrical hook-up.
Equipment Built-In Microwave, Built-In Range, Dishwasher, Disposal, Dryer - Electric, ENERGY STAR Refrigerator, Extra Refrigerator/Freezer, Icemaker, Energy Efficient Appliances, ENERGY STAR Dishwasher, Oven - Self Cleaning, Oven - Single, Oven/Range - Electric, Stainless Steel Appliances, Washer, Water Heater - High-Efficiency
Furnishings No
Fireplace N
Window Features Double Hung
Appliance Built-In Microwave, Built-In Range, Dishwasher, Disposal, Dryer - Electric, ENERGY STAR Refrigerator, Extra Refrigerator/Freezer, Icemaker, Energy Efficient Appliances, ENERGY STAR Dishwasher, Oven - Self Cleaning, Oven - Single, Oven/Range - Electric, Stainless Steel Appliances, Washer, Water Heater - High-Efficiency
Heat Source Electric
Laundry Main Floor
Exterior
Garage Inside Access, Garage Door Opener
Garage Spaces 1.0
Utilities Available Cable TV Available, Electric Available, Sewer Available, Water Available
Waterfront N
Water Access N
Accessibility 2+ Access Exits, Level Entry - Main, No Stairs
Attached Garage 1
Total Parking Spaces 1
Garage Y
Building
Story 1
Foundation Slab
Sewer Public Sewer
Water Public
Architectural Style Ranch/Rambler
Level or Stories 1
Additional Building Above Grade, Below Grade
Structure Type Dry Wall
New Construction N
Schools
Elementary Schools Southampto
School District Lenape Regional High
Others
Senior Community Yes
Age Restriction 55
Tax ID 33-02702 23-00052
Ownership Fee Simple
SqFt Source Assessor
Security Features Carbon Monoxide Detector(s)
Acceptable Financing Cash, Conventional
Horse Property N
Listing Terms Cash, Conventional
Financing Cash,Conventional
Special Listing Condition Standard

GET MORE INFORMATION





