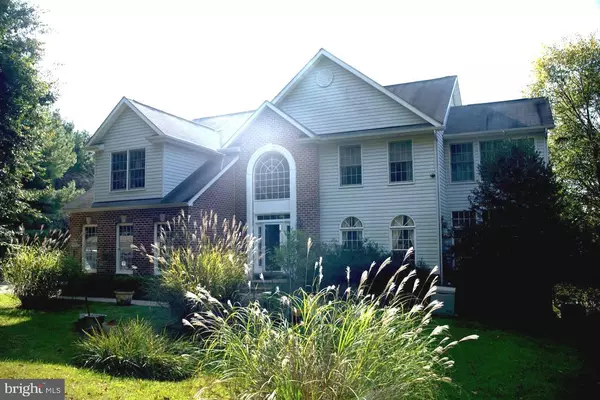
UPDATED:
11/18/2024 12:59 PM
Key Details
Property Type Single Family Home
Sub Type Detached
Listing Status Active
Purchase Type For Sale
Square Footage 6,226 sqft
Price per Sqft $152
Subdivision Mardella Run
MLS Listing ID MDBC2111766
Style Colonial
Bedrooms 6
Full Baths 3
Half Baths 1
HOA Y/N N
Abv Grd Liv Area 4,226
Originating Board BRIGHT
Year Built 2000
Annual Tax Amount $5,497
Tax Year 2024
Lot Size 8.780 Acres
Acres 8.78
Property Description
Nestled within the serene landscape of Mardella Run, 9605 Mendoza Road is where sophistication meets comfort. This stunning colonial masterpiece, lovingly maintained by its original owner with an eye for design, offers an unparalleled living experience. Situated on an expansive 8.783-acre property that includes a generous 2-acre building envelope with potential for further development, this home redefines spacious luxury. Step inside to discover a grand layout featuring 6 bedrooms—4 on the upper level and 2 in the in-law suite on the lower level. The home boasts 3 full baths and a stylish half bath on the main level. The chef’s kitchen is a dream come true, outfitted with top-of-the-line stainless steel appliances, a double oven, prep sink, pot filler, Silestone countertops, under-cabinet lighting, and a gas cooktop. Retreat to the opulent primary suite, complete with a designer bathroom showcasing a freestanding soaking tub. Enjoy the versatility of two sunrooms and the convenience of an upper-level laundry. Elevated ceilings throughout create an airy, open ambiance. This property is designed for modern, eco-friendly living with 45 solar panels, a whole-house standby generator, and an air purifier. Outdoors, a 400 sq ft deck overlooks the scenic expanse, complemented by a playground area perfect for family enjoyment. The home also features a 2-car garage and a newly restored roof (2022) to ensure peace of mind. Experience the perfect blend of luxury and practicality at 9605 Mendoza Road, where elegance meets everyday ease. This home is more than a residence—it’s a lifestyle.
Location
State MD
County Baltimore
Zoning RC 2
Rooms
Basement Fully Finished
Interior
Hot Water Natural Gas
Heating Forced Air, Heat Pump(s)
Cooling Central A/C, Heat Pump(s)
Fireplaces Number 1
Fireplace Y
Heat Source Natural Gas, Electric
Exterior
Waterfront N
Water Access N
Accessibility None
Garage N
Building
Story 3
Foundation Brick/Mortar
Sewer Private Sewer, Private Septic Tank
Water Well, Private
Architectural Style Colonial
Level or Stories 3
Additional Building Above Grade, Below Grade
New Construction N
Schools
School District Baltimore County Public Schools
Others
Senior Community No
Tax ID 04022200011760
Ownership Fee Simple
SqFt Source Assessor
Special Listing Condition Standard

GET MORE INFORMATION





