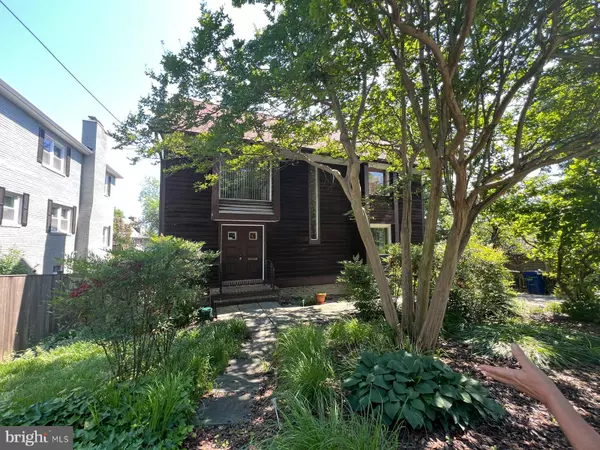
OPEN HOUSE
Tue Dec 03, 4:30pm - 6:30pm
UPDATED:
11/19/2024 05:46 PM
Key Details
Property Type Single Family Home
Sub Type Detached
Listing Status Coming Soon
Purchase Type For Sale
Square Footage 2,511 sqft
Price per Sqft $577
Subdivision Rosemont
MLS Listing ID VAAX2038868
Style Mid-Century Modern
Bedrooms 3
Full Baths 2
Half Baths 1
HOA Y/N N
Abv Grd Liv Area 2,156
Originating Board BRIGHT
Year Built 1978
Annual Tax Amount $11,707
Tax Year 2024
Lot Size 7,574 Sqft
Acres 0.17
Property Description
Upon entering the slate stone foyer, you're welcomed by a view of the lush rear yard and deck, framed by the open layout that allows natural light to flow seamlessly throughout. The floating staircase is a striking architectural feature, providing a modern focal point. The inviting, open-concept kitchen is designed with entertaining in mind, where guests can gather by the fireplace and engage in the culinary experience. Adjacent to the kitchen, a formal dining room and expansive living room provide multiple settings for both intimate dinners and large gatherings, offering the perfect blend of open spaces and private rooms.
Upstairs, French doors lead to a spacious master suite, complete with a cozy fireplace and an ensuite that exudes luxury. The ensuite includes double sinks, a walk-in closet, and a separate water closet, providing both comfort and functionality. Two additional bedrooms and a shared bath complete the upper level, offering ample space for family or guests.
The lower level is an entertainer’s dream, featuring a wet bar, an additional room perfect for a game room, home office, or extra living space, as well as a third fireplace. Glass doors lead out to the patio and the lush backyard, while convenient access to the two-car garage is also available. For those seeking more flexibility, one of the garages can easily be converted into a bedroom and bath, creating a fully separate living quarter—ideal for guests, in-laws, or an au pair suite.
With every detail thoughtfully designed to recreate mid-century elements in a contemporary setting, this home is truly a standout. Sophisticated buyers who love to entertain and appreciate unique design will feel right at home in this exceptional property.
Location
State VA
County Alexandria City
Zoning R 5
Rooms
Basement Daylight, Partial, Garage Access, Heated, Interior Access, Outside Entrance, Partially Finished, Walkout Level
Main Level Bedrooms 3
Interior
Interior Features Attic/House Fan, Bathroom - Walk-In Shower, Ceiling Fan(s), Combination Kitchen/Living, Dining Area, Family Room Off Kitchen, Formal/Separate Dining Room, Kitchen - Gourmet, Primary Bath(s), Recessed Lighting, Upgraded Countertops, Walk-in Closet(s), Wet/Dry Bar, Wood Floors
Hot Water Electric
Heating Central
Cooling Attic Fan, Central A/C, Ceiling Fan(s)
Flooring Ceramic Tile, Engineered Wood, Slate
Fireplaces Number 3
Fireplaces Type Brick, Wood
Equipment Built-In Microwave, Dishwasher, Dryer - Electric, Oven/Range - Electric, Refrigerator, Stove, Washer, Water Heater
Fireplace Y
Appliance Built-In Microwave, Dishwasher, Dryer - Electric, Oven/Range - Electric, Refrigerator, Stove, Washer, Water Heater
Heat Source Electric
Laundry Upper Floor
Exterior
Garage Garage - Rear Entry, Inside Access
Garage Spaces 4.0
Waterfront N
Water Access N
View Trees/Woods
Accessibility None
Attached Garage 2
Total Parking Spaces 4
Garage Y
Building
Lot Description Front Yard, Landscaping, Private, Rear Yard
Story 3
Foundation Block
Sewer Public Sewer
Water Public
Architectural Style Mid-Century Modern
Level or Stories 3
Additional Building Above Grade, Below Grade
New Construction N
Schools
Elementary Schools Naomi L. Brooks
Middle Schools George Washington
High Schools Alexandria City
School District Alexandria City Public Schools
Others
Senior Community No
Tax ID 12925000
Ownership Fee Simple
SqFt Source Assessor
Horse Property N
Special Listing Condition Standard

GET MORE INFORMATION





