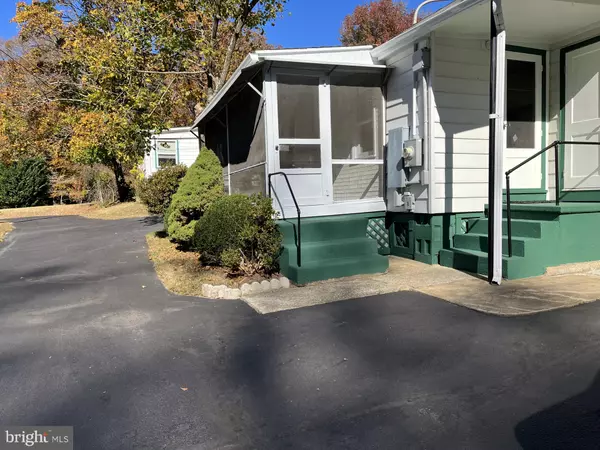
UPDATED:
11/19/2024 01:03 AM
Key Details
Property Type Single Family Home
Sub Type Detached
Listing Status Pending
Purchase Type For Sale
Square Footage 628 sqft
Price per Sqft $269
Subdivision None Available
MLS Listing ID MDKE2004628
Style Cottage
Bedrooms 2
Full Baths 1
HOA Y/N N
Abv Grd Liv Area 628
Originating Board BRIGHT
Year Built 1951
Annual Tax Amount $642
Tax Year 2025
Lot Size 2,613 Sqft
Acres 0.06
Property Description
located in the quaint town of Betterton, MD. This cozy home was built in 1951 and offers
year-round living vintage charm. With 1 bathroom and 2 bedrooms, this property would
make a cozy weekend getaway or a great starter home. Betterton offers beach and boating
amenities; the home is a very short distance from the beach and fishing pier! There is a
screened-in porch and the kitchen/living room area has solid oak floorboards. The
bathroom is clean and well-maintained. The new roof was installed in 2021. The home also
includes 2 storage sheds, perfect for keeping your belongings organized and out of sight.
Appliances that come with the house include a state-of-the-art energy efficient combination
clothes washer and drier. Situated on a smaller lot, the property offers a manageable
outdoor space that is easy to maintain. The yard is perfect for enjoying the fresh air and
peaceful bird watching on a sunny day. The property also includes two parking spaces for
convenient off-street parking. Located in the charming town of Betterton, this home offers a
peaceful retreat away from the hustle and bustle of city life. Betterton is known for its smalltown charm, friendly residents, and beautiful natural surroundings. Overall, 7 Horning Dr is
a lovely property that offers a comfortable and convenient living experience. Whether you
are looking for a starter home or a cozy retreat, this home has everything you need. Don't
miss the opportunity to make this charming property your own!.
Location
State MD
County Kent
Zoning RESIDENTIAL
Direction South
Rooms
Other Rooms Living Room, Primary Bedroom, Bedroom 2, Kitchen, Bathroom 1
Main Level Bedrooms 2
Interior
Interior Features Ceiling Fan(s), Combination Kitchen/Living, Window Treatments
Hot Water Electric
Heating Wall Unit
Cooling Window Unit(s), Ceiling Fan(s)
Flooring Carpet, Luxury Vinyl Tile, Solid Hardwood, Vinyl
Equipment Dual Flush Toilets, Oven/Range - Gas, Refrigerator, Water Heater
Furnishings No
Fireplace N
Window Features Screens,Wood Frame
Appliance Dual Flush Toilets, Oven/Range - Gas, Refrigerator, Water Heater
Heat Source Electric, Propane - Leased
Laundry Dryer In Unit, Washer In Unit
Exterior
Exterior Feature Porch(es), Screened
Garage Spaces 2.0
Utilities Available Cable TV Available, Phone Available
Waterfront N
Water Access N
View Water
Roof Type Asphalt,Shingle
Street Surface Black Top
Accessibility None
Porch Porch(es), Screened
Road Frontage Private, Easement/Right of Way
Total Parking Spaces 2
Garage N
Building
Lot Description No Thru Street
Story 1
Foundation Block, Crawl Space
Sewer Public Sewer
Water Public
Architectural Style Cottage
Level or Stories 1
Additional Building Above Grade, Below Grade
Structure Type Dry Wall
New Construction N
Schools
Elementary Schools Galena
Middle Schools Kent County
High Schools Kent County
School District Kent County Public Schools
Others
Senior Community No
Tax ID 1503015556
Ownership Fee Simple
SqFt Source Estimated
Security Features Carbon Monoxide Detector(s),Smoke Detector
Acceptable Financing Cash, FHA, Conventional, VA
Listing Terms Cash, FHA, Conventional, VA
Financing Cash,FHA,Conventional,VA
Special Listing Condition Standard

GET MORE INFORMATION





