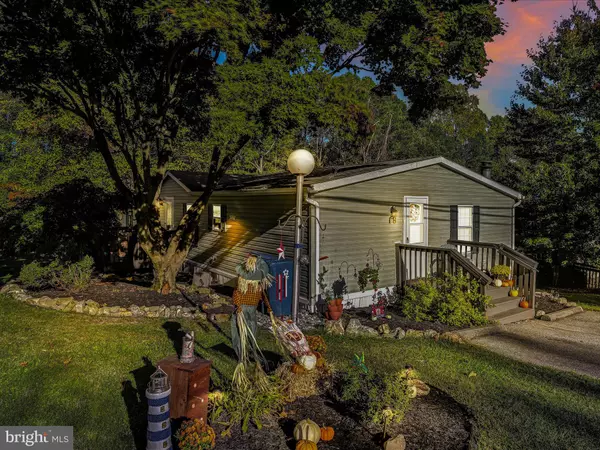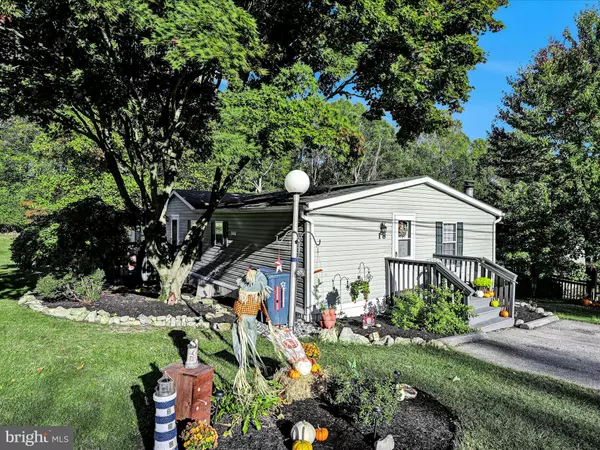
OPEN HOUSE
Sun Dec 01, 1:00pm - 3:00pm
UPDATED:
11/22/2024 06:21 PM
Key Details
Property Type Manufactured Home
Sub Type Manufactured
Listing Status Active
Purchase Type For Sale
Square Footage 1,600 sqft
Price per Sqft $112
Subdivision None Available
MLS Listing ID PACT2075882
Style Modular/Pre-Fabricated
Bedrooms 3
Full Baths 2
HOA Y/N N
Abv Grd Liv Area 1,600
Originating Board BRIGHT
Year Built 1995
Annual Tax Amount $1,789
Tax Year 2023
Lot Dimensions 0.00 x 0.00
Property Description
Experience true serenity at 18 Melissa Lane! This spacious home combines comfort and functionality, perfect for those seeking an inviting and quiet living space. 18 Melissa Lane has JUST been newly updated inside for the new owner(s)! Move-in ready at it's finest!
Enjoy an open floor plan that maximizes space and natural light, featuring a generous living room with a cozy fireplace, a well-appointed kitchen, and generous dining area leading to a second open living space.
The kitchen boasts ample cabinetry, storage, and an efficient open flow from kitchen to dining area —ideal for casual dining or entertaining!
The home includes three well-sized bedrooms, with the primary suite featuring a large en-suite bathroom for added privacy and convenience. You do not want to miss out on the large garden tub in the primary!
Step outside to your well landscaped yard off of the back deck! The front, rear, and side yards are perfect for gardening, relaxation, or hosting outdoor gatherings. Truly unwind and enjoy the peaceful surroundings of the serene Mt. Idy Community!
Situated in Downingtown (East Brandywine Township) you’ll have easy access to local shops, restaurants, and parks, along with major roadways for commuting!
Don’t miss the opportunity to make this gorgeous property your own. Schedule a viewing TODAY and discover the comfort and convenience of life here at 18 Melissa Lane!
*Community is managed by Horning Farm Agency. AFFORDABLE Lot Rent: $565/Month! This includes water and sewer. Must be able to be approved by park*
Location
State PA
County Chester
Area East Brandywine Twp (10330)
Zoning R
Rooms
Main Level Bedrooms 3
Interior
Interior Features Dining Area, Family Room Off Kitchen, Floor Plan - Open, Primary Bath(s), Skylight(s), Bathroom - Soaking Tub
Hot Water Electric
Heating Central, Forced Air
Cooling Central A/C
Inclusions Washer, Dryer, Refrigerator, Dishwasher, Microwave, Stove/Oven, Storage Shed, Freezer Chest in laundry room.
Equipment Built-In Range, Dishwasher, Dryer, Microwave, Refrigerator, Range Hood, Washer, Water Heater, Extra Refrigerator/Freezer
Fireplace N
Window Features Energy Efficient,Skylights
Appliance Built-In Range, Dishwasher, Dryer, Microwave, Refrigerator, Range Hood, Washer, Water Heater, Extra Refrigerator/Freezer
Heat Source Electric, Oil
Laundry Washer In Unit, Dryer In Unit
Exterior
Exterior Feature Deck(s)
Garage Spaces 2.0
Utilities Available Electric Available, Sewer Available, Water Available
Waterfront N
Water Access N
View Trees/Woods, Street
Roof Type Shingle
Accessibility 2+ Access Exits
Porch Deck(s)
Total Parking Spaces 2
Garage N
Building
Lot Description Cul-de-sac, Front Yard, Rear Yard, SideYard(s), Trees/Wooded
Story 1
Foundation Other
Sewer Community Septic Tank
Water Community
Architectural Style Modular/Pre-Fabricated
Level or Stories 1
Additional Building Above Grade, Below Grade
New Construction N
Schools
Elementary Schools Beaver Creek
Middle Schools Downington
High Schools Downingtown Hs West Campus
School District Downingtown Area
Others
HOA Fee Include Water,Sewer
Senior Community No
Tax ID 30-03 -0062.018T
Ownership Ground Rent
SqFt Source Assessor
Security Features Smoke Detector
Acceptable Financing Conventional, Cash
Horse Property N
Listing Terms Conventional, Cash
Financing Conventional,Cash
Special Listing Condition Standard

GET MORE INFORMATION





