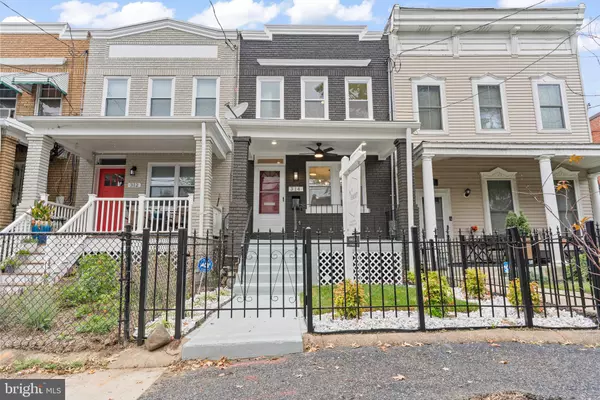
UPDATED:
11/02/2024 03:11 AM
Key Details
Property Type Townhouse
Sub Type Interior Row/Townhouse
Listing Status Under Contract
Purchase Type For Sale
Square Footage 1,604 sqft
Price per Sqft $498
Subdivision Edgewood
MLS Listing ID DCDC2158400
Style Federal
Bedrooms 4
Full Baths 3
Half Baths 1
HOA Y/N N
Abv Grd Liv Area 1,161
Originating Board BRIGHT
Year Built 1925
Annual Tax Amount $25,678
Tax Year 2023
Lot Size 991 Sqft
Acres 0.02
Property Description
The fully finished basement offers incredible versatility. With a full bathroom, bedroom and rear entrance. iIt can be used as additional living space, or even a potential rental income opportunity. Outdoor living is just as impressive with a brick hardscape that beckons for morning coffees, evening relaxation, or dinners under the stars. Whether you’re grilling or soaking up the sun with a good book, this space is perfect for enjoying the outdoors. Additionally, the property includes off-street parking, ensuring convenience and ease. Enjoy the amenities of Brookland, from Monroe Street Market to the Brookland Art Walk, with Bloomingdale also right around the corner. Located just blocks from the Edgewood Recreation Center, which features fields, courts, a fitness center, splash park, playground, and teaching kitchen, this home offers easy access to the Metro, Trinity and Catholic Universities, and the Metropolitan Branch Trail. Local favorites like Metrobar, Kraken Kourts, and the Alamo Drafthouse and Cinema are even closer. You'll also be within minutes of numerous dog parks, breweries, and art exhibit spaces. And with a Trader Joe's coming soon, your grocery runs will be a breeze! This home combines modern amenities with classic style in one of DC’s most desirable neighborhoods. Don’t miss the opportunity to make this beautiful Brookland residence your own!
Location
State DC
County Washington
Zoning RESIDENTIAL
Rooms
Basement Connecting Stairway, Fully Finished, Interior Access, Outside Entrance
Interior
Interior Features Ceiling Fan(s), Combination Kitchen/Living, Exposed Beams, Floor Plan - Open, Kitchen - Gourmet, Recessed Lighting, Stove - Pellet, Wood Floors
Hot Water Electric
Heating Hot Water
Cooling Central A/C
Flooring Luxury Vinyl Plank, Solid Hardwood
Inclusions All Finishes, Fixtures, and appliances
Equipment Cooktop, Dishwasher, Disposal, Dryer - Electric, Dryer - Gas, Energy Efficient Appliances, Microwave, Oven - Double, Oven/Range - Electric, Stainless Steel Appliances, Washer - Front Loading, Washer/Dryer Stacked
Fireplace N
Appliance Cooktop, Dishwasher, Disposal, Dryer - Electric, Dryer - Gas, Energy Efficient Appliances, Microwave, Oven - Double, Oven/Range - Electric, Stainless Steel Appliances, Washer - Front Loading, Washer/Dryer Stacked
Heat Source Electric
Laundry Has Laundry
Exterior
Fence Privacy, Rear
Waterfront N
Water Access N
Accessibility 32\"+ wide Doors, 2+ Access Exits
Garage N
Building
Lot Description Landscaping, Rear Yard
Story 3
Foundation Brick/Mortar
Sewer Public Sewer
Water Public
Architectural Style Federal
Level or Stories 3
Additional Building Above Grade, Below Grade
New Construction N
Schools
School District District Of Columbia Public Schools
Others
Senior Community No
Tax ID 3554//0076
Ownership Fee Simple
SqFt Source Assessor
Acceptable Financing Cash, Conventional, FHA, VA
Listing Terms Cash, Conventional, FHA, VA
Financing Cash,Conventional,FHA,VA
Special Listing Condition Standard

GET MORE INFORMATION





