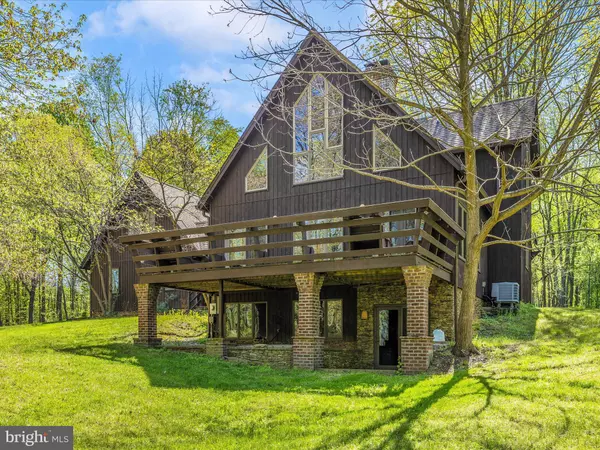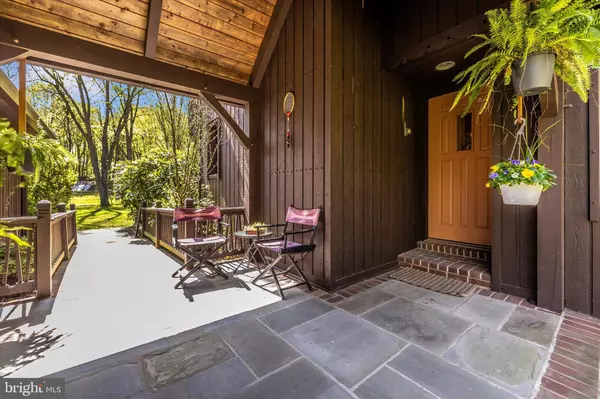
UPDATED:
11/23/2024 02:49 PM
Key Details
Property Type Single Family Home
Sub Type Detached
Listing Status Pending
Purchase Type For Sale
Square Footage 2,351 sqft
Price per Sqft $340
Subdivision None Available
MLS Listing ID MDFR2048280
Style Post & Beam
Bedrooms 3
Full Baths 3
HOA Y/N N
Abv Grd Liv Area 2,351
Originating Board BRIGHT
Year Built 1995
Annual Tax Amount $5,433
Tax Year 2024
Lot Size 29.520 Acres
Acres 29.52
Property Description
Welcome to "Scout's Knoll," a screne retreat from the hectic living of today. Tucked away on a privet 29+ acre lot, it is a world of its own and only 13 minutes from Frederick. No car lights, travelers noises or street voices intrude on the premises. carefully built by the original owners, it is a completely unique Post and Beam home. Large windows allow the beauty of nature inside this charming home. soaring ceilings butify the entire home. working in the large workshop, walking through the woods or feeding animals in the barn, the sounds of birds will be calming. every season offers its beauty.
The house itself is warm and wonderful. Two wood stoves are in the house. Either warms comfortable in the house. Enjoy the Lovely German stove in the living area when entertaining or having a quuiet evening. In the basement, the other works well for everyday living. The Open Concept grants level heat. Of course, the Heat Pump is convenient. On the main level is the eat-in Kitchen, Dining area, Living and entertaining area. the office can be reworked for Bedroom number 4. On the upper level the Main Suite extends a personalized oasis. Perching over the main level, it looks out behind and has a balcony in the beauty. The Walk-out Lower level awaits your hopes and needs.
Location
State MD
County Frederick
Zoning A
Rooms
Other Rooms Primary Bedroom, In-Law/auPair/Suite, Efficiency (Additional)
Basement Daylight, Partial, Full, Interior Access, Outside Entrance, Windows
Main Level Bedrooms 1
Interior
Interior Features Built-Ins, Carpet, Ceiling Fan(s), Central Vacuum, Cedar Closet(s), Entry Level Bedroom, Exposed Beams, Floor Plan - Open, Kitchen - Eat-In, Kitchen - Table Space, Stove - Wood, Walk-in Closet(s), Window Treatments, Wood Floors
Hot Water Electric
Heating Heat Pump(s)
Cooling Ceiling Fan(s), Central A/C, Heat Pump(s)
Equipment Built-In Range, Central Vacuum, Exhaust Fan, Refrigerator, Washer
Fireplace N
Appliance Built-In Range, Central Vacuum, Exhaust Fan, Refrigerator, Washer
Heat Source Electric, Wood
Exterior
Exterior Feature Balcony, Porch(es), Breezeway
Garage Garage - Side Entry, Garage Door Opener, Oversized
Garage Spaces 2.0
Utilities Available Propane, Cable TV Available
Waterfront N
Water Access N
View Garden/Lawn, Pasture, Trees/Woods
Accessibility None
Porch Balcony, Porch(es), Breezeway
Attached Garage 2
Total Parking Spaces 2
Garage Y
Building
Story 3
Foundation Block
Sewer Septic Exists
Water Well
Architectural Style Post & Beam
Level or Stories 3
Additional Building Above Grade, Below Grade
New Construction N
Schools
School District Frederick County Public Schools
Others
Senior Community No
Tax ID 1113306877
Ownership Fee Simple
SqFt Source Assessor
Special Listing Condition Standard

GET MORE INFORMATION





